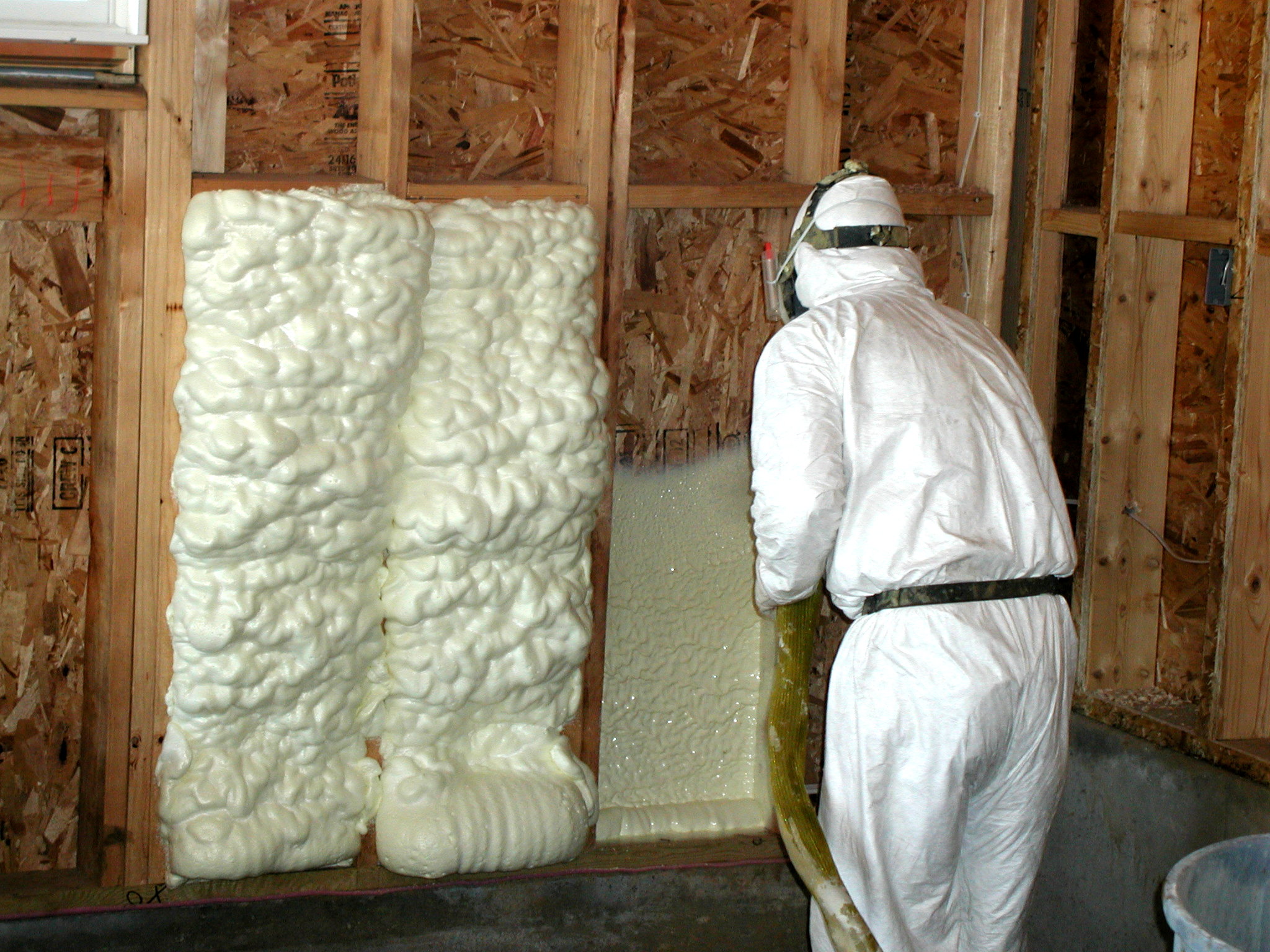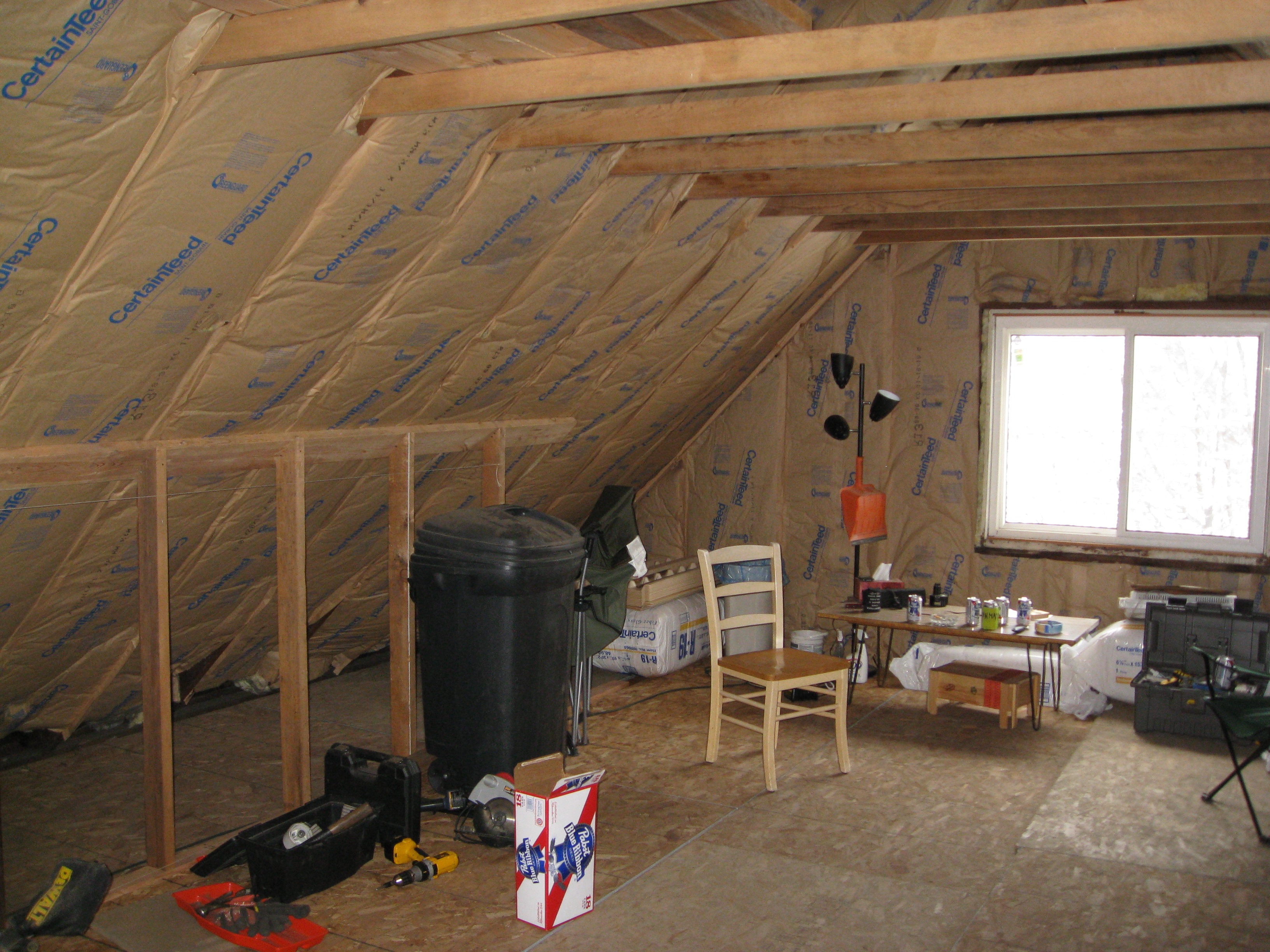Why I Don’t Like Spray Foam In Existing Home Walls
The technology below is more technically called “injection foam” or “tripolymer foam”, but I am using spray foam because that is what most homeowners search for. It is not spray foam. Spray foam is oil based and the two most common types are open and closed cell. We use a lot of closed cell foam in our practice, it’s a great product, but only for cavities that don’t have drywall. When you need to pump a material in, injection foam is sometimes used.
There are a lot of retrofit foam guys out there who don’t like it when something bad is said about their product, and I really can’t blame them. I’ll just stick to photographs and blower door numbers as documentation, they are hard to refute.
Second, let me say something unusual: I want to be proven wrong. (See the challenge at the bottom.)
Rather than go into a ton of technical details, let me just summarize my problem with retrofit foam insulation in one word:
Shrinkage. (And air leakage, but that’s more than one word.)
Let’s start with a little background. I own an 1835 home near Cleveland, Ohio, that was supposedly the original general store for the town I live in. It has been well cared for by a number of owners and is in remarkably good shape for being 177 years old. It is even on the National Historic Register. (My wife is also into speed skating.)
One improvement that was made to the house was retrofit spray foam insulation in the walls. Typically, this is a fairly expensive process that costs anywhere from 50% to 300% more than a standard dense pack cellulose or fiberglass cavity wall fill job.
In 2012, as practice for taking the wood siding off another home, my crew removed a piece of wood siding from my house. (I no longer do contracting, but focus on solving problems in client homes after the old way failed too often.)

I assumed that the house had either cellulose blown in, or because the interior was completely redone (before the Historic certification), fiberglass batts. Instead we found this:
Note the crack through the foam on the left side. I confess we poked the foam with our fingers too much before I decided I better document it, but some closeups are coming up.
A big caveat: I don’t know who actually installed the insulation, but I know it wasn’t the last 2 homeowners before me. That dates the job 1990-1998 from what I know about the house. It is also not a closed cell polyurethane foam, those are seldom suitable for retrofit installations.
This stud is an honest-to-God 2×4. Well, almost. It’s 2″ wide by 3.5″ deep (I think this is a porch that was enclosed around 1900, but were they ever actually 2″x4″?) These gaps here are about 1/2″. Most of the gaps ran 3/4″ to 1″ on either side of the stud. Say it is 3/4″ per side, that is about 10% of the cavity left unfilled. (1.5″/14″ stud cavity)
Here is a tight close up:
Worse yet, it also shrank the other direction, between the drywall and the siding, allowing airflow all the way around it. Here is a little video I shot of me actually moving the foam in the wall around. (At :38.)
If your browser is freaking out at the embedded video, here is the link to the spray foam shrinkage video.
Here is the proof that my house leaks like a sieve: the Building Air Standard (BAS), or how much BPI says it should leak, is 2875 cubic feet per minute at 50 pascals. (2 quick apologies: to homeowners, sorry for going a bit technical, download Home Performance 101 or I can translate at one of our initial consultations; to fellow building science geeks, you may not like BAS, but at least it is a metric we can compare.)
This is how much my house can leak and change the air inside about once every 3 hours.
The actual blower door leakage is 4300 cfm50. That is almost exactly 50% over the BAS of 2875.
Before my fellow geeks start harping on the rest of the house, here are a few other details about it that pertain to air leakage.
1. The attic is pretty well air sealed and has R-60 cellulose (17-18″), so it’s in good shape for one of my early jobs. There is an Attic Tent over the pull down stairs to the attic and the hatch to the attic over the first floor is thoroughly sealed as well. The low hanging fruit is accounted for.
2. A wildly thorough previous homeowner air sealed the basement band joists and sill plate with 2-8″ of closed cell spray foam (which I like, by the way.) This is a very expensive and VERY thorough way to air seal a basement. The basement is actually completely new, the barn stone foundation was changed out to 12 course block.
3. The windows do kind of suck, but they all have storms.
Conclusion: I blame the wall insulation for the air leakage. Uninsulated walls in older homes are very leaky.
So here’s the part that sucks for me, what has to be done to fix the problem:
1. Remove enough siding to jimmy the foam out, probably 2-3 pieces per story, per wall cavity. Better yet, remove it completely.
2. Remove the foam to reinsulate.
3. Reinsulate with dense packed cellulose, still my personal favorite.
4. Replace siding that we destroy in the process.
5. Repaint the pieces we remove or replace.
I figure this is going to take my crew of 3 about 7-9 days to do, where otherwise it would be a 3 day job.
That’s the half-butt way to do it. The real way is to remove all of the siding, add sheathing, dense pack, add foam board over the sheathing, and then reside the house. That’s at least $50K, more if I deal with the windows.
Frankly, this kind of ticks me off. Why should I have to redo a job that was already done?
The house is indeed cold in the winter, in fact the previous homeowner installed a direct vent fireplace to mitigate it, and we use it EVERY day when the weather is cold. Ironic that the insulation guy’s house is cold, isn’t it?
So that’s why I don’t like retrofit spray foam insulation. I am familiar with several different types, but I don’t want to go into it and create a bigger argument. I have seen it a handful of other times, but like an idiot didn’t take pictures. It shrank in those instances as well.
Nate’s Challenge: I want to be wrong. Foam is sexy. Prove to me there is a retrofit spray foam that doesn’t shrink after a few years. I would LOVE to see infrared camera shots of a job at least 3 years old, preferably 5-10, with no gaps around the studs or elsewhere. And a blower door number to match. I really am not saying this facetiously. Please.
Get the HVAC Guide

It's free! Make buying a new furnace, air conditioner, or heat pump less stressful.












