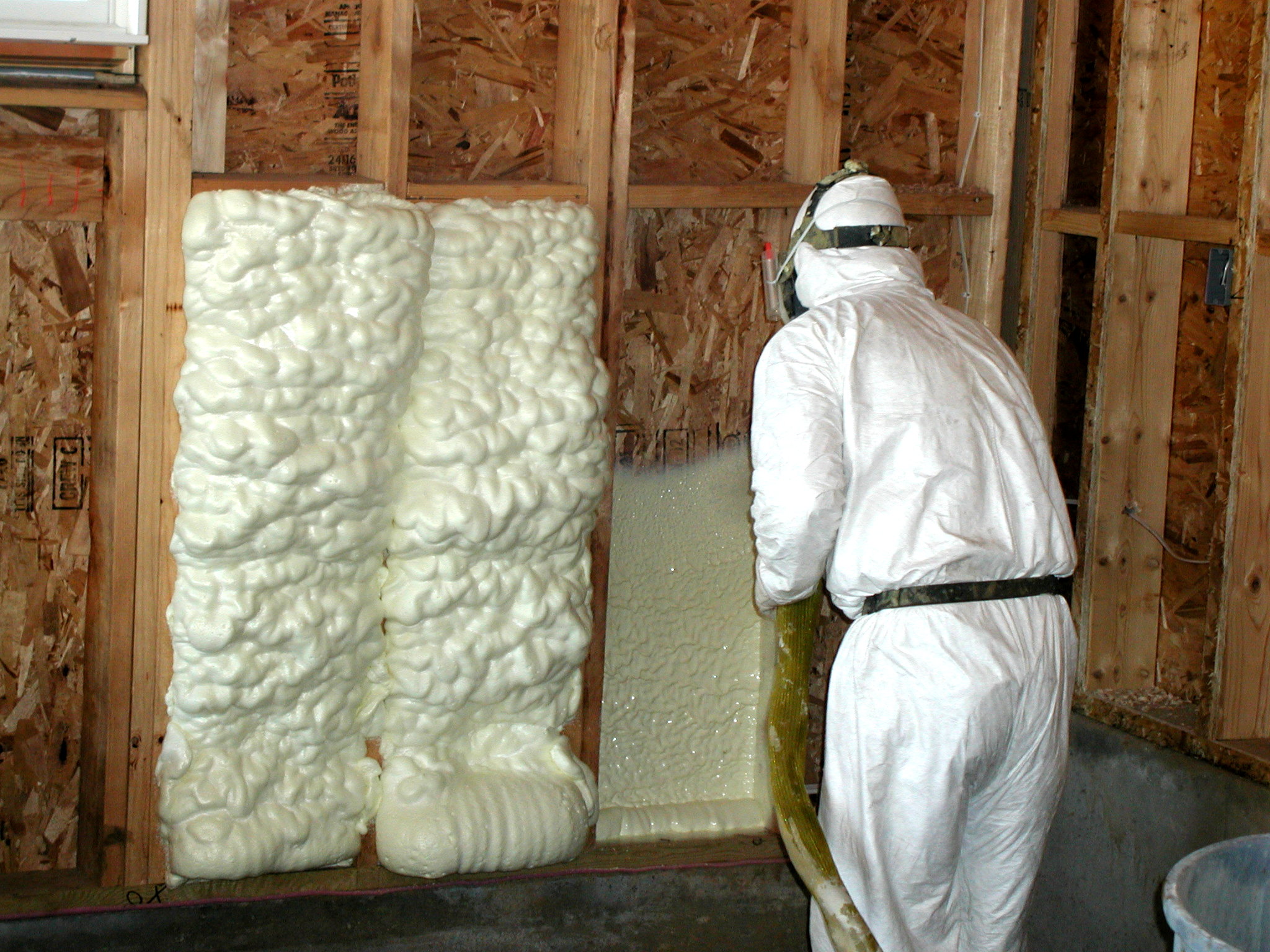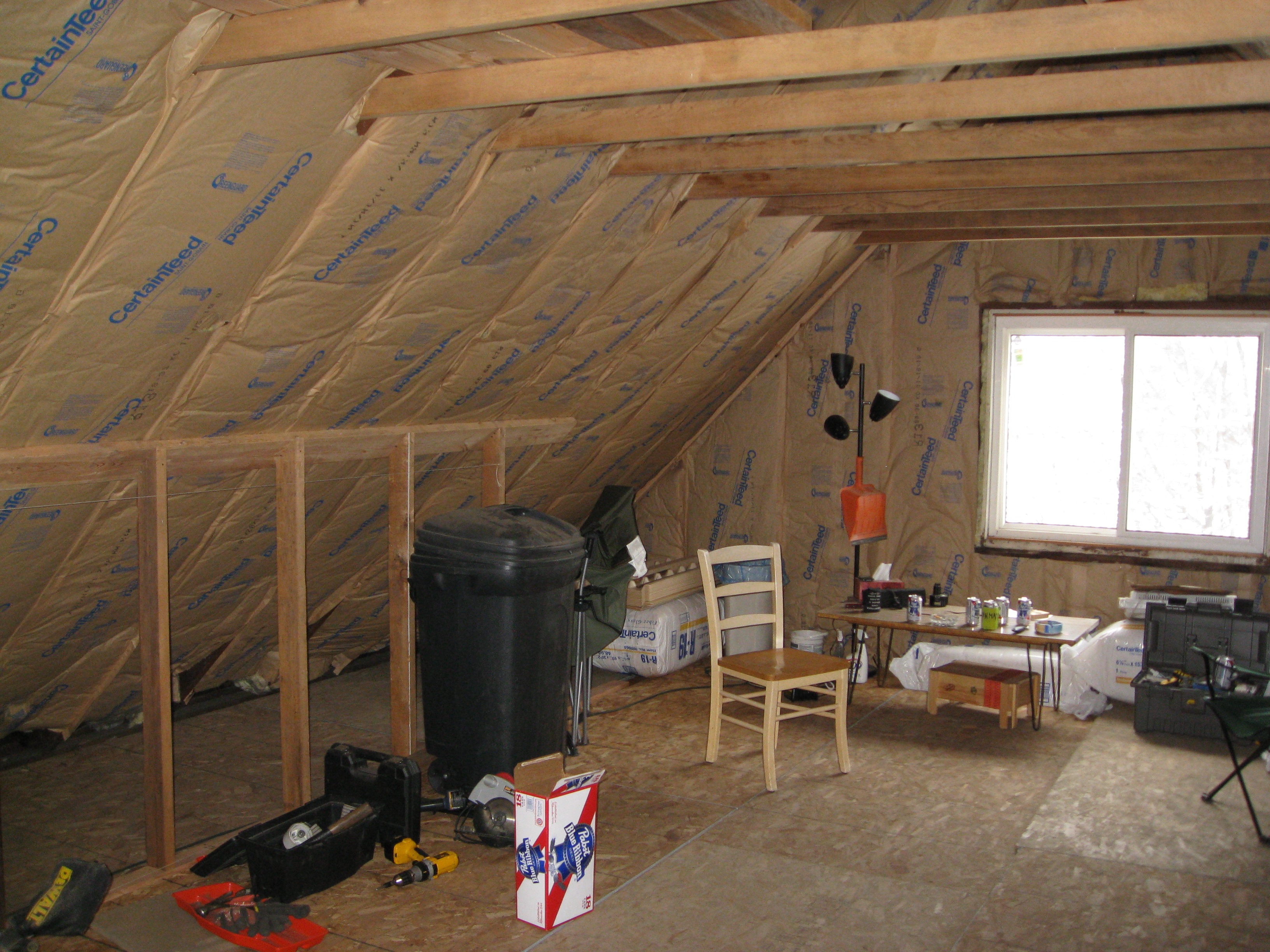Do I need more insulation? Maybe. Home Performance? Heck yeah. A mold story.
Last week I was called into a home to see if their insulation was adequate. I came up with an answer he probably wasn’t expecting: much of his home’s insulation was very difficult to upgrade, and the parts I could upgrade were up to code in Ohio as late as 2009.*
That said, he was in desperate need (OK, I exaggerate, but only a little) of Home Performance. He had a fairly extensive mold problem in one small attic. Yes, he could call in a mold professional, but they generally just address the symptom: mold growth. I work with a mold pro all the time and like him a lot, but his services are best utilized once the cause is fixed.
Forget the Symptoms, Attack the Cause
The cause of mold in attics is usually air leakage that lets warm, moist air into the attic in the winter. That warm, moist air hits the cold roof deck and condensates, which makes the roof deck wet. Sometimes that condensation freezes, sometimes it starts forming mold right then.
This gets me to one my favorite parts of my job: crawling around attics trying to figure out what the source of a problem is. (Another, strangely enough, is writing this blog.)
First, a few details on this rather unusual house built in 1981:
1. Interest rates were on the moon in 1981, so not many homes were built then.
2. They are often very heavy on cathedral ceilings. Only 750 sf of the attic was actually attic out of about 2200 sf of attic. The 2 rooflines you can see in the picture are both cathedral ceilings.
Before going further, here are my definitions of cathedral and vaulted ceilings, you’ll find many different ones out there:
Cathedral Ceiling – a sloped ceiling attached directly to the roof joists with no attic. Common in Cape Cod homes and in great rooms or master suites of newer ones.
Vaulted ceiling – a sloped ceiling with an attic space above. They look like cathedral ceilings from below, you can only tell by climbing up.
There is a 350 square feet attic over the master bathroom and closet that is the problem area. About half is flat ceiling over the closet, the other half is a vaulted ceiling over the bathroom.
When I climbed up, I noticed a ton of mold on the roof deck, shown in the first picture. The black roof should be light colored like the roof rafters.
When I see mold, I look for air leakage. The first main thing to look for are bathroom fans venting into the attic or to the soffit. Here is what I found:
This first fan is connected pretty well with hard pipe. There is a medium sized hole you can see right next to the fan. This is definitely a leak, but not enough to cause the mold problem.
This is the other bath fan in that attic space, also piped away. Where does it go?
So both bath fans are piped outside through the wall, which is a good method. They should be piped separately or else one fan tends to blow through the other one, rather than outside. Still, not a deal breaker big enough to cause the mold I saw.
OK, keep looking for sources. Big air leaks like recessed lights, plumbing stacks, chases for plumbing and electrical, and so forth. Here is what I found:
This is the lone can light. I expected more than 1. It’s not new, but it’s not old school either. It leaks, but not enough to cause the mold. I kept looking.
This was a little surprise on the way to checking out the plumbing stack, see the crack in this pipe at the bottom of the elbow at the beginning of the straight pipe? It shouldn’t be there. It is part of the plumbing venting system and does not have water running through it, so it again doesn’t matter, but it is a small contributing factor to the moisture in the attic.
Aha! A round object in a square hole! This is the plumbing stack which acts like the little vent on the back of a gas can that helps it flow better, only for your whole plumbing system. It is the pipe you can see sticking out of your roof. In this case, it is a decent sized air leak, but still not enough to do it. (This gets sealed up with foam as part of our air sealing package, by the way.)
Still, all of these holes just don’t add up to enough to cause this mold issue. So what is the actual cause? Here it is, can you spot it?
Wait for it…
…
…
…
…
…
…
…
…
OK, I can’t keep secrets worth a darn, it’s the ceiling. It is made of tongue and groove wood. The problem with T&G wood is that no piece of wood is ever perfectly straight, and definitely not straight enough to put 2 together, particularly after 30 years of being in a house that shifts and settles.
Every seam and every crack in that ceiling leaks. And those leaks, mixed with the other ones above, are enough to cause the mold from the first picture.
This problem is also exacerbated by the fact that this one area of the house is poorly ventilated, there is a ridge vent for exhaust ventilation, but there is no intake ventilation and no good way to add it to this space because of how it is situated in the middle of the house.
This means that the exhaust ventilation pulls the intake air it requires from all the air leaks in the house, worsening the mold issue.
Brief Soapbox Statement: I believe that the exhaust ventilation being installed on as a part of new roofs without adequate intake ventilation to balance it is going to cause more mold issues than we have seen in attics before by sucking hot moist air into the attic through holes in the ceiling of the top floor. Air sealing the floor of the attic becomes critical when attic ventilation is added. It’s just physics.
The Solution(s)
Unlike the folks in Washington, I don’t believe in spouting off about a problem without offering viable (and cost effective) solutions. Here is what needs to happen to drastically reduce moisture intrusion into this attic. (Elimination is for the laboratory, not the field.)
1. Caulk all of the seams of the wood where they come together with clear caulk.
Many would worry about the look of this, but done carefully it is nearly impossible to see. I know, I’ve been called back when customers thought we didn’t do it.
2. Air seal the recessed light.
I prefer Ten Mat covers, but sometimes we build boxes out of reflective insulation which is nearly fireproof.
3. Air seal the plumbing stack and any other penetrations.
This attic is bounded on 3 sides by knee walls which can leak. We are something close to experts on this subject, read more about knee walls here.
4. Add more insulation.
While the R-30 batts there presently are adequate, I like more than adequate. R-30 was code from 1980 to 2009. Code is now R-38. The Department of Energy, on the other hand, recommends R-49 up to R-60 for Climate Zone 5, which is where Cleveland is.* (5a, technically.)
Come to think of it, a lot of my solutions look very similar, regardless of the home. Air sealing and more insulation solve a ton of problems at the same time while saving money. They are central tenets to Home Performance since they increase comfort, reduce energy bills, reduce moisture intrusion, and improve indoor air quality. Read more about that here. The specific things needed by each home change, though, in this case it was an unusual ceiling wreaking havoc.
Another mystery solved. It’s all in a day’s work for a Home Performance geek like me.
Unfortunately, in this case, the homeowner only cared about the insulation levels, so this problem will most likely continue. This is also, unfortunately, sometimes in a day’s work in my world.
If this homeowner changes his mind, since most of the work that needs to get done is air sealing, much of the air sealing cost would be covered by the local gas utility rebate, which pays $40/hour for air sealing.
Get the same expert advice on your home!
If you live in Cleveland or Akron, you too could take advantage of the rebate program and get a free Home Performance Evaluation from me to tell you what YOUR house needs and how much it will cost to fix it. Then you can confirm my thoughts with a low cost energy audit from a utility so you know I’m not selling you something you don’t need (which is against my nature anyway, but always keep an eye on salespeople.) How do you do that? Give us a call at 330-524-6495 to schedule a Home Performance Evaluation.
Not ready yet, or not from around here? No problem. Sign up for the blog at the top right or like our page on Facebook.
* Like I implied earlier, I tend to ignore code as a lowest common denominator. Builders have economics demanding they start with a cheap base home so they can sell you options with good margins once you sign on the dotted line. I don’t blame them, it’s business. Still, they are more likely to offer you R-49 or R-60 as an upgrade: just check this box for $1000. I know what wins in that situation: the granite countertops. So I recommend what the DOE does, after all the same lab (Oak Ridge National Laboratory) that came up with one of the atomic bombs came up with these recommendations. They’re smarter than most of us, so I choose to listen to them.
* Like I implied earlier, I tend to ignore code as a lowest common denominator. Builders have economics demanding they start with a cheap base home so they can sell you options with good margins once you sign on the dotted line. I don’t blame them, it’s business. Still, they are more likely to offer you R-49 or R-60 as an upgrade: just check this box for $1000. I know what wins in that situation: the granite countertops. So I recommend what the DOE does, after all the same lab (Oak Ridge National Laboratory) that came up with one of the atomic bombs came up with these recommendations. They’re smarter than most of us, so I choose to listen to them.
Get the HVAC Guide

It's free! Make buying a new furnace, air conditioner, or heat pump less stressful.










