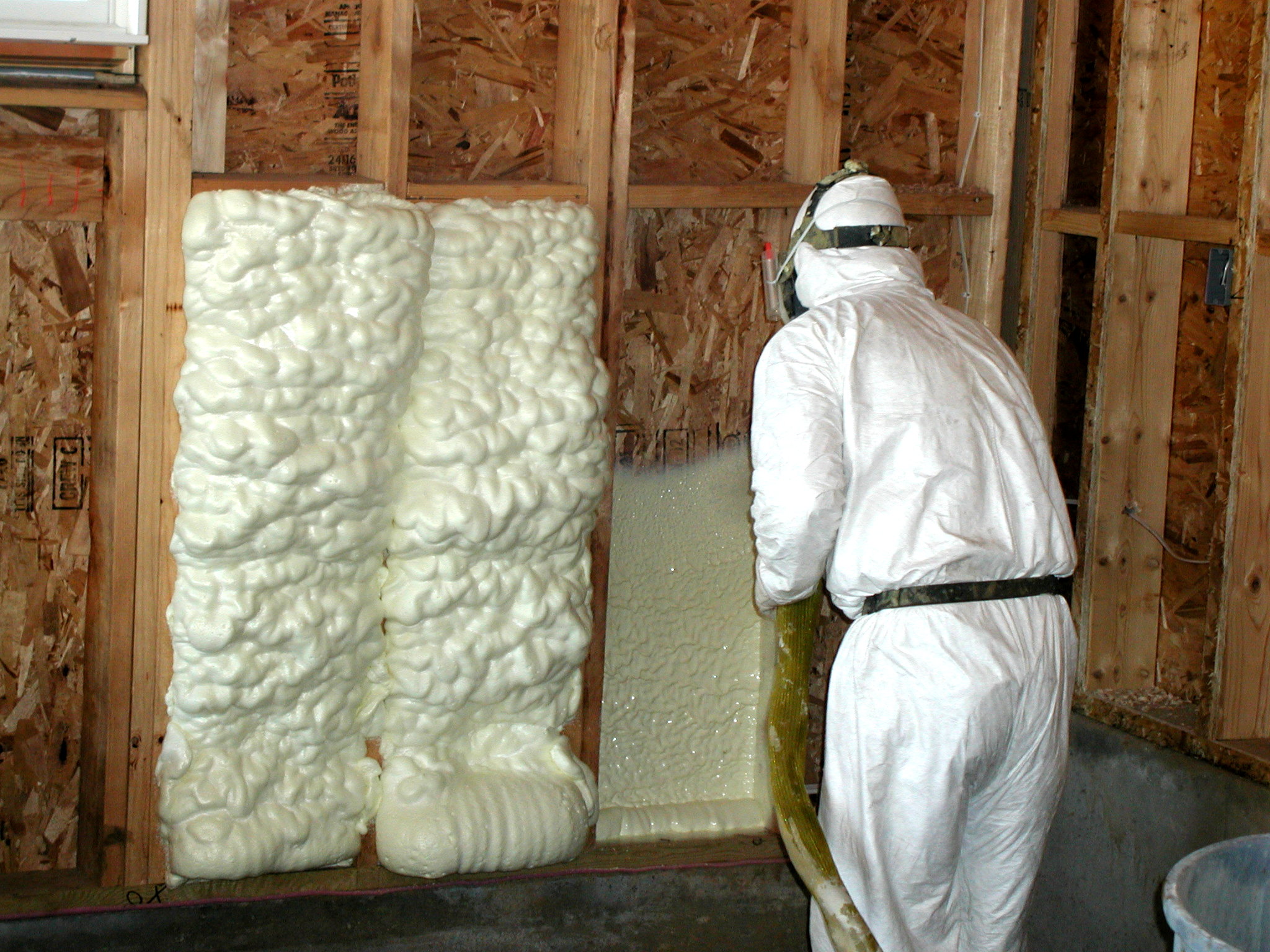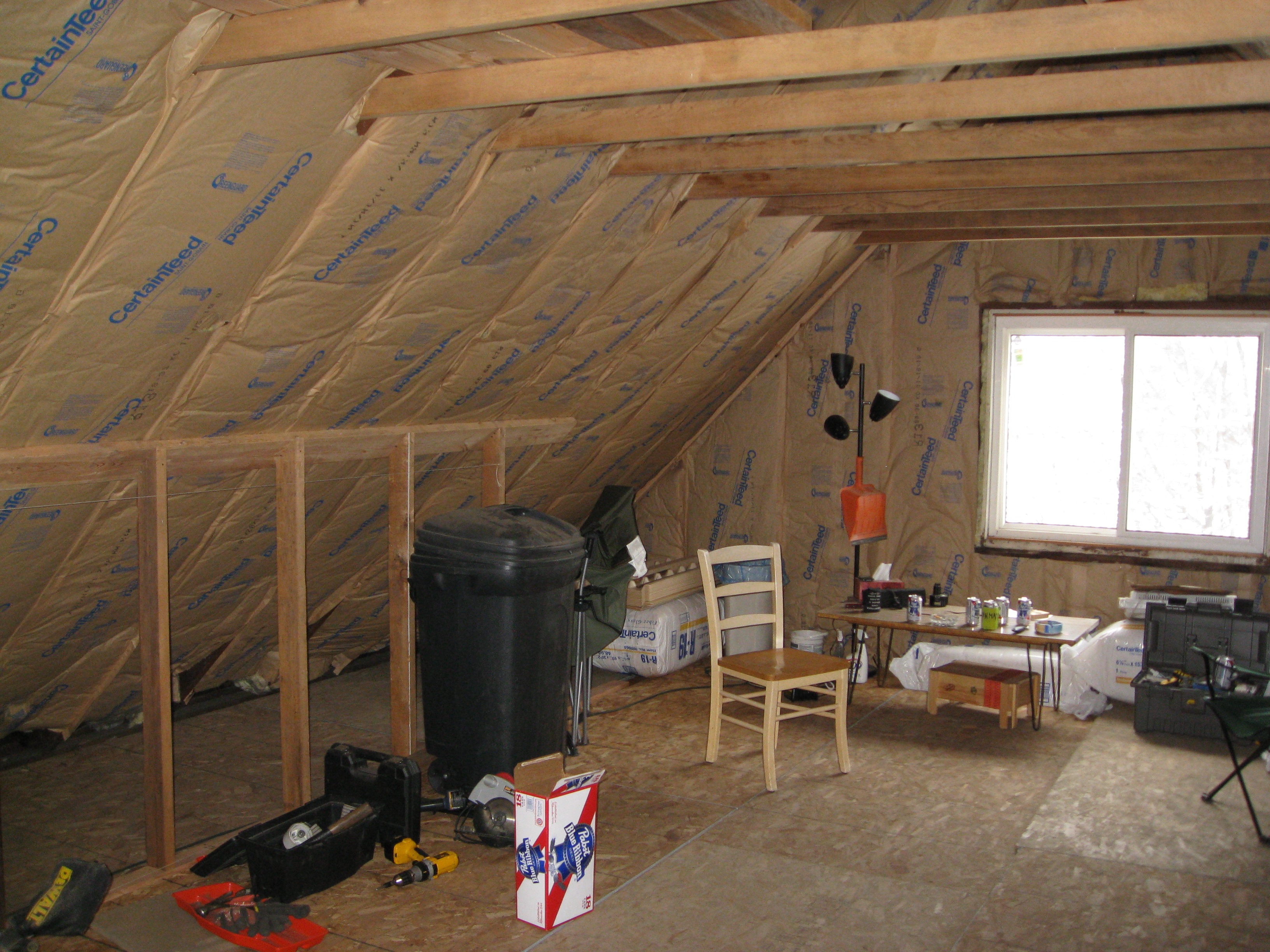The Thermal Abomination That Is Commercial Construction
The typical commercial building is broken from a building performance perspective, and this needs to be brought to light.
Some fairly minor and possibly cost-neutral things could be done to make commercial buildings perform like a new home. My good friend Allison Bailes of Energy Vanguard* beat me to the punch last week saying this should be brought into the light, focusing on suspended ceilings not being an air barrier and asking where the control freaks were. I’ll examine a building I looked at recently and then propose a few simple things that could make commercial construction much more energy efficient.
I visited a nursing home** a few weeks ago and was utterly appalled by what I found. (Appalled is a strong word, but it is accurate.)
I work on old houses all the time, but what I saw was far worse than the 100 year old barns we work on. The little old lady living in the room needing insulation said her room was so cold last winter she spent most of it in bed to keep warm.
Commercial code in Ohio is literally 30 years behind the times with R-11 in the walls and R-19 in the ceilings, I just never let it bother me. That was code for homes in Ohio in 1979. I was born in 1978 (yes, I’m a punk, get over it). Yikes. That code is so old it could have legitimately fathered a teenager.
An addition was put on a few years ago with apparently no knowledge whatsover of a thermal boundary. (Jargon Demystified: That’s where you stop heating and cooling, typically it’s a wall or ceiling. It is the border between indoors and outdoors.)
Let’s start with a very crude diagram, then I took a ton of pictures, so let me use them to illustrate.

That is way to much info in a low resolution diagram! Oh well! So up we go!

The shot above is the climb into the top attic where the problem was. The first level you see is the drop ceiling of the room. You can just see the fluffy fiberglass insulation on top of the lousy thermal boundary. The second level higher up is drywall and should be the true thermal boundary.

This shot is at least, well, mediocre. The bathroom fan at least has an insulated line on it. The square white box is an old school recessed light. Both the fan and the light should be air sealed and insulated. The small gap in the insulation just to the left of the white recessed light is a thermal break. (To say nothing of the suspended ceiling which is borderline useless as an air seal.) This is about par for the course in my experience.

So much for par for the course. Just to the left of the previous picture is this part of the ceiling with no insulation on it. Oops. The insulation probably got moved by a sub installing something else.
Solution: insulate it. Or better yet move the thermal boundary (coming up).

This picture is right in between the first two. It is the wall of the bathroom which was built to stick up above the drop ceiling.
Here is a tighter shot that shows the problem with this. See the white fluffy stuff? That’s fiberglass, and it doesn’t stop airflow. Not to mention the metal studs act like heat sinks, transfering heat from the living space to the attic space. That’s why frying pans are made of metal, not wood. Metal transfers heat. So this is not a thermal or air barrier.
Solution: Cover with housewrap or other air barrier to at least create an air barrier. (Except the drop ceiling is not an air barrier.) Or move the thermal boundary higher.

This is the top attic, just below the roof, which actually offers a true air barrier to seal (drywall), if it was used well. This would also be an ideal place to install blown insulation. Most of the mechanicals are run below this ceiling already, so you don’t need to access it much. Also, note the fact that there is no insulation. Who designs these things?

This is still in the upper attic. See the insulation on the wall? It shouldn’t be there. This is above both the current half-butt (no true swearing in my blog) thermal boundary with the poorly installed R-19 and the drywall ceiling that should be the thermal boundary. But that’s OK though, because they didn’t air seal it either. If you look closely, you can see the insulation is a little dark from air leakage. I say this a lot, but dark insulation is a sign of air leakage because the fiberglass just filters the dirt out of the air passing through it. Check this out:

These are the holes causing the dirty fiberglass. They don’t actually matter, but dirty fiberglass just bothers me.
Solution: Forget about it. It’s above the thermal boundary. It doesn’t matter.

Where the addition begins, the upper drywall ceiling ends. You can see the 5.5″ metal stud that the drywall is attached to near the vertical support wire from the drop ceiling. The white strip below the stud is the drywall ending. The drop ceiling below should be insulated because it is the thermal boundary here. The knee wall, or short vertical wall just above the drop ceiling, should be insulated as well, and it isn’t. Sheesh.
Solution: Extend the drywall the last few feet, air seal, and insulate on top. Or at least put insulation on the drop ceiling and knee wall.
That’s an awful lot of issues in a 500 square foot space, right?
This brings us to the actual problem that brought me there, an uninsulated wall. There was a small addition added to the end of the building that extended it about 6 feet or so. There were 2 issues with this:
1. The outside wall is uninsulated: To provide a fire break (curtain wall) they left a 2″ gap next to 3.5″ metal studs for a total gap of 5.5″. No insulation was put in this wall. The primary problem was that part of this new wall section is exterior to the building. An uninsulated exterior wall, is this 1950?
2. The uninsulated exterior wall is directly connected to an interior wall, allowing heat to escape very quickly.
This is inside the addition wall where it is still an interior wall, you can see the 3.5″ metal stud, the rest is the gap between the stud and the wall.
This is what the wall cavity between the original building and the addition looks like from above. This cavity is completely uninsulated, so it is essentially the top of a chimney. The heat from the rooms below goes through the uninsulated wall and then comes out the top of the wall you can see here. This is colossally stupid in my eyes. We look for holes just like this in old houses to seal up, not buildings from 10 years ago.
This is one of the major causes of the comfort issues in the little old lady’s room.
Solution: Air seal the top of the wall. Fire rated foam board or vinyl-faced fiberglass sealed to the metal stud with caulk or foam would work. (My ignorance of commercial code shows through here, I am using a residential solution.)
It gets worse, though, part of the exterior wall is directly connected to this interior wall section.

The metal stud pictured is the last one on the interior of the building. That 2″ gap is allowing heat from the building to leak into the cavity to escape to the great outdoors. Even if that 2″ gap wasn’t there, there is another problem:

See that oval hole? It is there for a good reason: to allow wires to be effortlessly run without drilling holes. BUT they are very seldom sealed up with spray foam like we do in houses. So each stud cavity communicates (lets heat through) to the next. That is bad. So even if the wall hadn’t had the 2″ gap, it would have still leaked heat from the outside through these holes.
Solution: After air sealing the top of the interior part of the wall, blow it full of fiberglass insulation as tight as possible. Since it is a 5.5″ cavity, a really tight dense pack is not possible. Cellulose is not a good solution here as it can be corrosive to metal when wet. Also drill and fill the exterior wall.
So does that strike you as an awful lot of problems to have in such a small space? The lady was using a high-zoot electric heater to try and keep up with the cold, but even reading 76 degrees, it was still uncomfortable in the room.
Why is this building even built this way? I saw similar things in my previous career as an outside salesman for a fiberglass manufacturer, so this isn’t THAT unusual.
Why are commercial buildings built this way? Here are a few simple changes that would go a long way, and would not add massive costs:
1. Use the top attic with a drywall floor as a thermal boundary.
2. Do some air sealing in that attic.
3. Use a proper R-value in the attic, not just R-19, perhaps the Department of Energy’s residential R-value recommendations for climate zones.
4. STOP using drop ceilings as thermal boundaries. It’s like using a colander as a bucket.
Commercial construction needs to be changed. Too many buildings out there are energy pigs. It’s not that hard. A little help from the architects will go a long way to making this happen.
So what do YOU think? Am I on base, slightly off, or flat out nuts? Tell me what you think in the comments.
Want more? Here is more fun with Building Science!
Diagnosing a home with a mold problem.
Why I don’t like foam in existing home walls.
Why your air conditioner can’t keep up.
*If you have a serious interest in building science, you should be reading Allison’s blog. The mighty Joe Lstiburek of Building Science Corporation thinks highly of him, even if he has a lady’s name. Allison also has a very good sense of humor about that fact.
**I didn’t take pictures of the exterior of the building or include the name to protect the identity of the thermally deficient.
Get the HVAC Guide

It's free! Make buying a new furnace, air conditioner, or heat pump less stressful.











