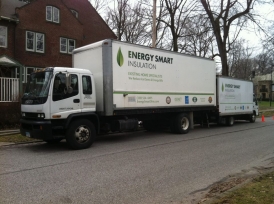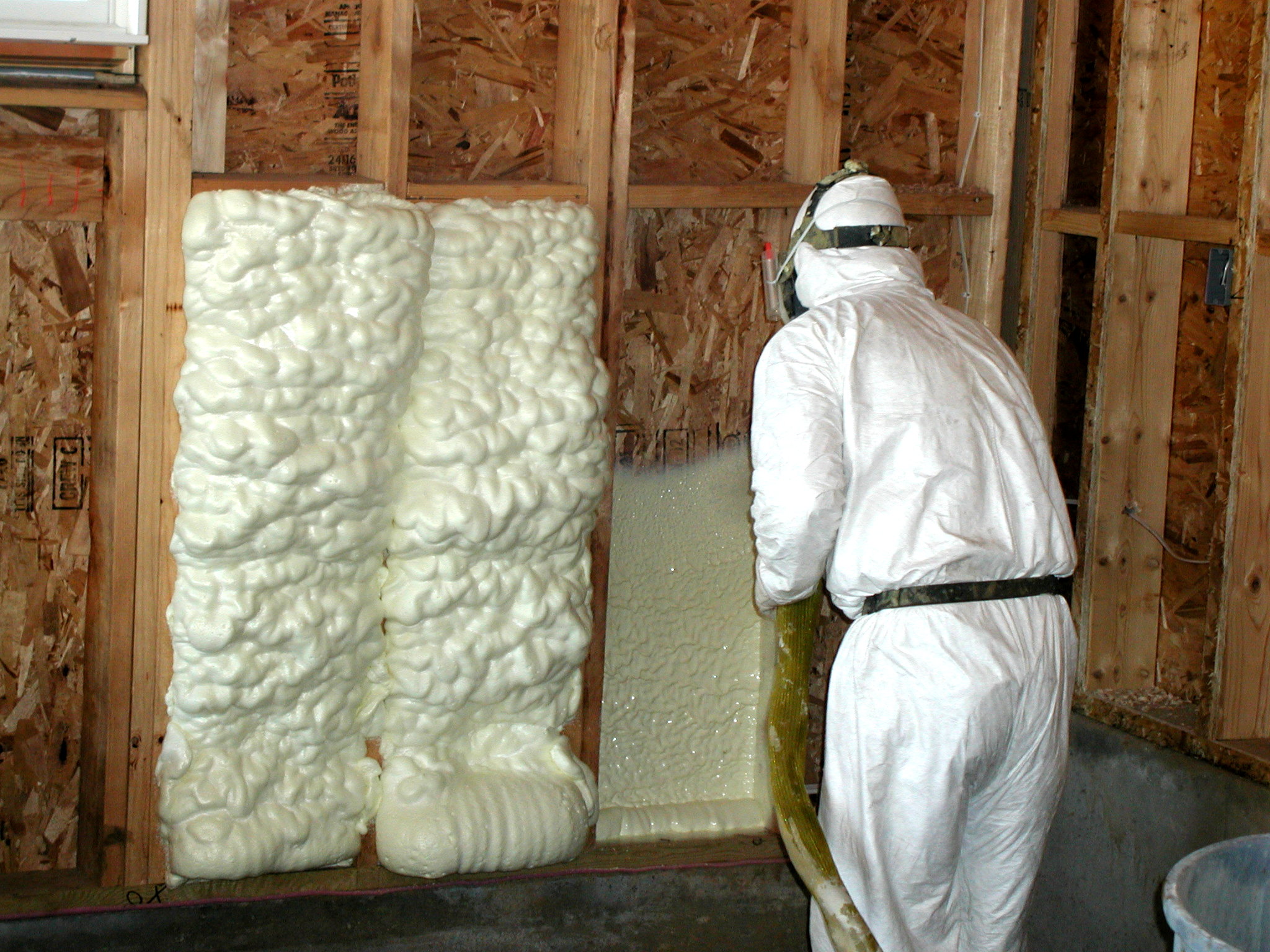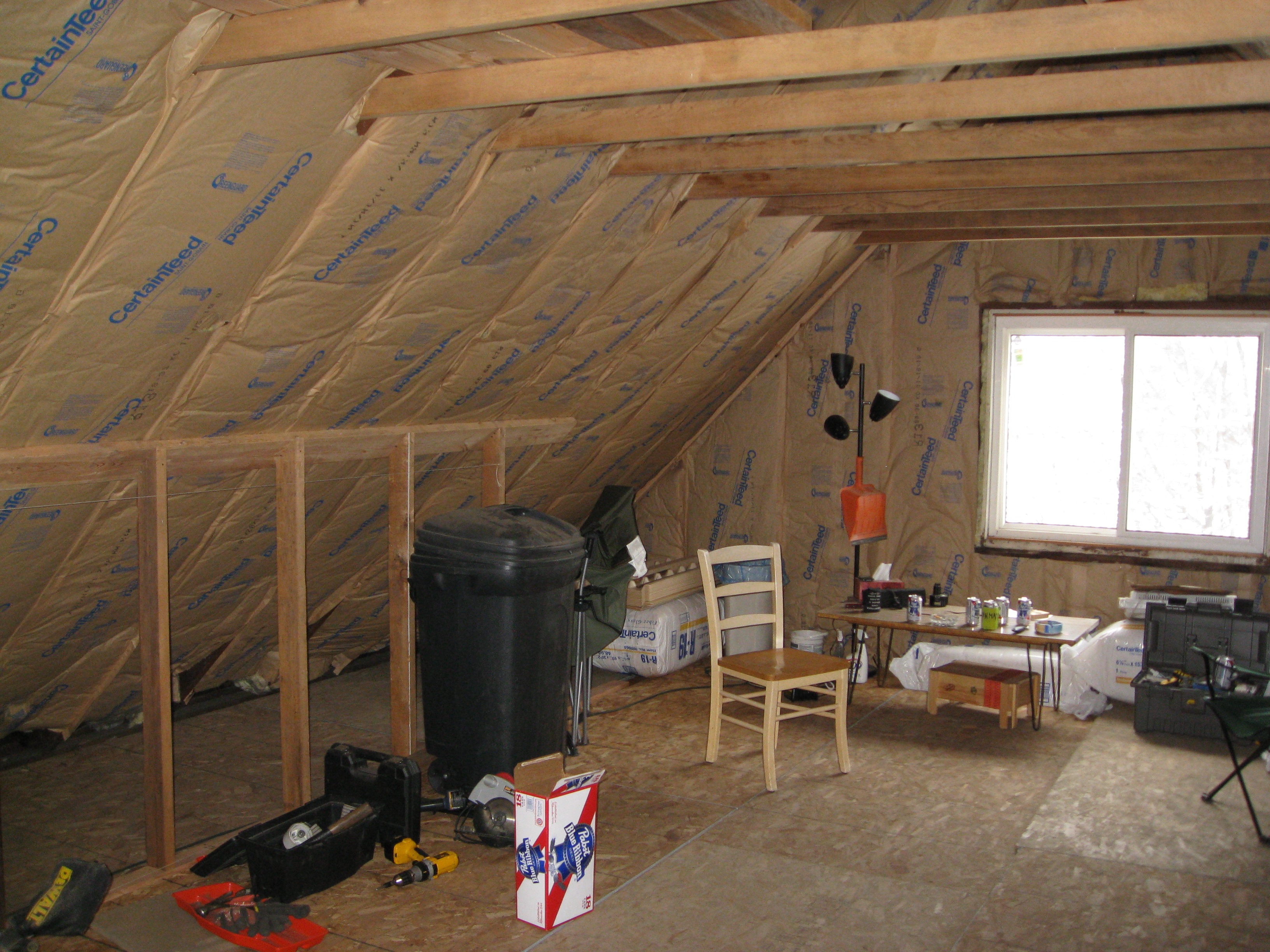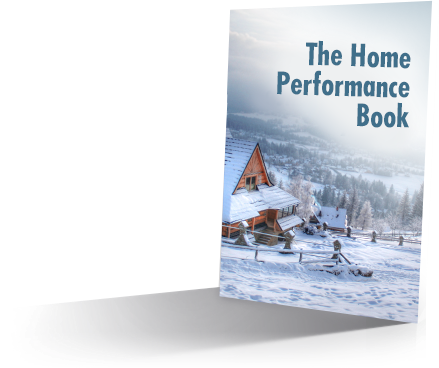How to Insulate and Ventilate Knee Wall Attics
Do you have sloped ceilings on your top floor? Do you have a bonus room over your garage in your newer home? Are there little 4-6′ walls under the sloped ceiling with a door to a storage area?
Then you, my friend, have knee walls. Your house could have 2 stories, or it could have 3. You may call it a Cape Cod, a Bungalow, a bonus room, or any of a number of different names.

What all those names share is that it has been a hot summer, and that room or rooms have been uncomfortably hot. That’s OK, though, because they’re going to be cold in a few months. Obviously, that’s not OK, or you wouldn’t be reading this.
I owned a Cape Cod house in Cleveland Heights (pictured above) early into my career as a home performance guy. Like you, I wondered how the heck to insulate the dumb thing. I was lucky enough to go to training from Ohio’s low-income Home Weatherization Assistance Program (HWAP); they taught me a ton and my questions were answered. My method is adapted from theirs.
You probably have a few questions, too:
a. Where should I put the insulation, on the roof or on the wall?
b. Somebody told me I should air seal, what does that mean?
c. Another friend told me I need attic ventilation, how do I do that and what does it mean?
Never fear, all will become clear. If it doesn’t, read it again… (kidding!) In reality, you will probably heckle me in the comments.
Enough babbling, get on with it!
First off, let’s learn a little theory for your house and the knee walls.
Knee walls leak heat in (at least) 2 ways:
1. Through the wall. This is the obvious part, especially if there is no insulation in them.
2. Through the floor joist. The floor of the room with the knee wall is typically connected to the attic. This means heat (especially air) from the floor below flows right into the attic.
You know what? This is confusing. How about a picture? They’re worth at least a thousand words, right? This diagram is what your house would look like from the side if you peeled the wall off. Study this for a minute and familiarize yourself with the terms. Also, check out the heat flows. Heat also rises into the top attic, I’m focusing on the knee walls. This diagram is set up for the winter, the summer works exactly the opposite.

It is surprising how many attics look just like this, no ventilation or insulation at all. Others have a few inches of insulation somewhere. The key junction is right below the knee walls in the floor joist. These areas have been responsible for up to 56% of actual air leakage that we have fixed. Yes, that’s over 1/2 the leakage of the entire house. If you only do one thing in your knee wall attics, seal those holes. (Common sense disclosure, your results may vary. Some houses only see small improvements in air leakage when sealing these areas.)
Now, a note on materials for insulating the actual knee wall. There are as many ways to do it as there are people who do it. One of the best methods is rigid foam board with sealed joints over insulation in the knee wall. This is not very easy in most of the older houses we work on because the hatches and attics are too small to get rigid foam board through.
We prefer a perforated version of the locally made Solar Guard reflective insulation, also known as a radiant barrier, so we don’t create a double vapor barrier. This gives a total R-value of R-17 (R-13 fiberglass plus R-4 for the Solar Guard.)
Sometimes we will change the Solar Guard out for R-30 fiberglass rolls, which gives a total R-value of R-43. The R-30 will fall over if we don’t hold it up, plus it is vulnerable to convection, so we cover it with house wrap, which is an air barrier, but not a vapor barrier.
Bonus Section: If you try this yourself, DO NOT use plastic or you will cause water problems. Foam board, if not sealed very well can also cause problems. A house wrap like Tyvek or a perforated (with pinprick holes) radiant barrier are good covers for fiberglass in knee walls. Don’t use the usual radiant barriers sold at Home Depot and Lowe’s, they are not perforated. The key is whatever material you use must allow water vapor through it. (I’ll deal with double vapor barriers more fully in another post.)
Let’s take a look at a diagram of a finished knee wall job from Energy Smart Home Performance.

Wow, there’s a lot of new stuff there!
Insulation & Air Sealing
a. Knee walls have R-13 fiberglass rolls (also called batts) in them, covered with stapled on reflective insulation. I call this “tin foil on steroids”, because that’s what it is. The main purpose of this material is to seal the fiberglass batts. If the batts are even 1/4″ away from the wall, they have an effective R-value of 0 because air flows behind them. Fiberglass also performs poorly when the ‘fluffy’ side is showing, losing up to 1/2 its R-value to convection. Check out this study from Oak Ridge National Laboratory. The radiant barrier also adds a little R-value and reflects 97% of the radiant energy that hits it. Most of the heat in the attic in the summer is radiant energy, so reflective insulations are a nice fit for this application, in my humble opinion.
b. Floor joists are air sealed below knee walls. Wonder what that looks like? Here you go.

The white stuff is vinyl-faced fiberglass to fill most of the hole with Fireblock foam insulation around it. Added bonus, the floor of this knee wall leaked too, so there is a line of foam just above the floor joist. We reduced the air leakage nearly 50% on this house in Shaker Heights, without insulating the walls.
c. Blown insulation in the knee wall and top attics. We prefer cellulose, but we use fiberglass sometimes too. I recommend the Department of Energy’s climate zone suggestion of R-49 up to R-60. In fact, because the slopes hold so little insulation, I will sometimes give an option for R-70 or R-80 to help balance out the R-23 max that fits in the slopes. (Full disclosure, I have about R-80 in my current attic, so I drank the Kool Aid, but I do know a guy who will do it cheap.)
Ventilation
Like everything in life, you need an ‘in’ door and an ‘out’ door. While the house should be tight, the attic should breathe to allow excess heat and moisture out of the house. Check our ventilation page for more info.
Ventilating knee wall attics is challenging. In an ideal world, we install soffit vents as intakes, make sure the slopes can breathe with ventilation baffles, and exhaust through a ridge vent. Old school roof vents (which look like rectangles on the roof) work pretty well too.
Sometimes, though, there are no soffits. Instead, we will install gable vents to provide intake ventilation.
Other times, we can’t get into the top attic, or there isn’t one because the slope runs all the way to the peak. In those cases we usually follow HWAP protocol and dense pack them with insulation, since we can’t be sure that ventilation baffles will provide continuous ventilation in a blind cavity. When that happens, I also like to use power gable vent fans to be sure that the knee wall attics actually get some air flow, particularly in the summer when those attics can get to 150 degrees. Gable vents, by themselves, really don’t flow much air. (There is disagreement about everything in this paragraph within the building science community. There is a lot of disagreement in the building science community, though.)
So there is your basic primer on how to insulate, air seal, and ventilate knee wall attics. I’m sure there are more questions, so please leave any questions or comments below.
Thirsty for More Detail?
We’re working on an eBook with much more information including:
– How to diagnose your home
– DIY directions
– Complete descriptions of this method and the other method to insulate and ventilate knee walls, called a ‘redefine.’
– Pricing for both DIY materials and contractor options
Sign up here to find out when it launches, our target date is March 1st!
Comments
As far as making the knee walls conditioned space, as long as you get ventilation and adequate R-value of at least R-49, I say go for it. We did it in one house, but the customer was not as satisfied as I would like (of course she was a little tougher than most customers.)
The other question I have is where exactly do you put the Solarguard – between the drywall and the insulation, or on the outside of the insulation (facing into the kneespace attic)?
If we do a good job air sealing (we’ll never be perfect, of course), we shouldn’t pull much air from the house, just from the opposing gable vent. Perhaps this needs another post to explain further!
The Solar Guard goes over the insulation on the attic side. This allows at least half of the reflective insulation to do it’s job, since it requires a 1″ or larger air gap on each side to be a radiant barrier and provide some R-value. (Yes, I know radiant barrier R-value is controversial.)
I just learned a new method that we are trying by putting R-30 fiberglass horizontally on the knee walls and covering it with housewrap. A post will come in time on that one.
Thanks for reading!
They also extended the subfloor into the attic space a few feet (for easy walking maybe.)
In this case does the blocking have to be directly under the knee wall?
The question is, if I bring this hole inside the conditioned space, I assume I don’t have to seal it. But, if I leave it out of the conditioned space, then I need to seal it.
What to do?
If you put it inside the thermal boundary, you have to seal it and insulate it to the inside of the house.
As far as the storage floor goes, you can air seal below it, but be sure you put some insulation under the floor first – it needs to be insulated. Also, if there are any cracks in the storage floor they have to be sealed with foam or caulk.
Or, you can pull up a few planks of the floor and seal directly below the knee wall, which is probably the best overall option. I hope that helps! Good luck with your project!
Here’s another wrinkle. This knee wall runs the entire length of the north side of the house.
I sealed the joists for 2/3 of it, but when I got to the last third where the guest bedroom is, the joists start running parallel to the wall.
IR gun temperatures of the floor in this bedroom are cold, so there is some leaking around there.
Have you run into this before? How to deal with this?
This is where blower doors come in handy. To actually find the leak, the only good way is to put the blower door up, turn it on, then go find the leak and seal it up. There’s no shortcut to weird construction, all you can do is go nuts with foam and caulk.
As my friend Allison Bailes says, there are 3 rules to air sealing: 1. Seal the big holes. 2. Seal the medium holes. 3. Seal the small holes. Follow those steps along with help from a blower door or IR camera. Or you may need to hire a contractor to finish up. Good luck!
First of all, thanks for the informative article.
I was wondering if you might have some advice for my particular house – specifically for how to deal with small cavities in the sloped ceiling.
I live in an older house in the Chicago area. The rafters are only 2×4’s, and currently there are fiberglass batts in these cavities with no ventilation baffles, so there’s virtually no ventilation connecting the upper and lower attic spaces. There are no vents in the lower attic, and only 3 small square roof vents in the upper attic.
I’d love to do better than the R-13 or R-15 that I get from the fiberglass batts in the sloped ceiling. I thought I might be able to do a little bit better with an injected foam insulation, but I’m not sure if the small R-value improvement would be worth the cost. I also thought about adding rigid foam to the underside of the rafters (and therefore lower the ceiling height by an inch or two) to improve the R-value, but that would cause some other problems with the interior spaces that I’d rather avoid.
And for ventilation, I could add baffles to these cavities and extra vents to both spaces to improve ventilation, but that would reduce the (already low) R-value along the sloped ceilings. So instead I was thinking about applying spray foam insulation to the underside of the roof in the lower attic and seal that space off completely. And for the upper attic, maybe I could add gable vents and a ridge vent.
And to throw in an extra caveat, I’m thinking about adding solar panels to the southern face of my roof, which would block the solar heat from hitting about 50% of the roof that covers the upper attic. So in that case, maybe additional ventilation for the upper attic wouldn’t be quite as beneficial at it would be otherwise(?).
Any suggestions?
Thanks,
Jeff
So there is alot of insluation in there now and it does stay much warmer in the winter. But, I do get ice dams in the winter because they sealed off the soffit that goes into the knee walls. So what they did was sealed the soffit and blew a good foot and a half of cellulose onto the floors of side walls areas. Then added a roof vent on each section of the knee wall.
Well finally for my question(s), they left some fiberglass insulation that looks like it has aluminum on it on the roof side (like under where the shingles are). Should I take that down?
Also, Should I take out all the insulation, open up the soffit, add soffit vents, and put the insulation back in?
Its starting to get warm out and I would like to have a cooler upstairs this year. Any help would be most appreciated.
Thanks, Josh
The sloped sections of the ceilings do not hold enough insulation to substantially reduce ice damming. Have you noticed if the middle 1/3 of your roof is the first to melt off? If so, foam board on the sloped section of the ceiling inside the house is the best way to add R-value, then drywall over it again.
It is also possible that there is not enough air sealing below the knee walls and there is a lot of heat coming into the attics from below the floors. Is it well sealed?
That said, Capes will always have some ice damming issues, they are more prone than other house types with full attics.
Additional ventilation will likely help, 2 gable vents per attic will be a good start. The insulation on the roof deck should have limited effect if the rest of the attic is well taken care of. In the summer it will reduce the heat gain a bit in the knee walls, although check to be sure it is not causing condensation against the roof, in which case it should be removed.
I hope that helps a little!
It does need to get done soon here before the hot weather rolls in. I think that just opening up the soffits will help alot. Ill let you know how it goes.
Thanks again,
Josh
I’ve got some kneewalls that I’d like to beef up. They are 2×4 construction, kraft faced R-11 batts in the wall with the paper facing the drywall and a plastic vapor barrier in the knee wall attic. If I place vertical runs of R-30 unfaced against the current plastic barrier I’d use a perforated barrier to hold them in place. Does that sound like it will work?
I really appreciate your breakdown of info. here! It helps tremendously. I do have knee wall attic and am getting ready to get a new roof put on, with hopefully a more effective ventilation system. Currently, we have little to no soffits. Would it work with the combination of “The Edge” edge vent
http://www.airvent.com/professional/products/intake-theedge.shtml
installed to do the job the soffit would do & then have a ridge vent installed on roof? I’m a little hesitant about how the edge vent holds up. Any experience?
Thanks,
Alesia
Alesia – I haven’t used that type of soffit vent yet, but yes, it should work quite well. My only concern is that the inevitable ice dams you’ll get, even when well insulated and air sealed, might leak water in a bit. Try to get them below the gutter a few inches so the gutters full of ice don’t spill directly into them.
Be sure the hot water lines are very well insulated. Cheap pipe wrap from Lowe’s/Home Depot with the seam taped and then buried in blown insulation should work fine. Good luck!
I have been installing soffit vents in my 1.5 story cape. The temperature difference from floor to floor is greatly improved! The upstairs bedrooms still have hot spots and radiant heat coming through the knee walls an vaults. There is faced R-13 on the knee walls and doubled up on the vaults. Can I still use Solar guard to stop more heat from radiating into the bedrooms?
Josh
We are in the midst of adding a cape cod style second story to our house and I am a little confused about the materials recommended here for sealing the space between the floor joists from the attic space. It sounds one option is 1) foam board sealed with spray foam. Does this need a fire block? If seal is not perfect you trap condensation between floors? Second option is 2) vinyl-backed batts sealed with spray foam. So is the vinyl breathable? Are there other options for this?
Also, everything is open and accessible now. I feel like I want to just go crazy with spray foam at the knee walls, and I would like some insight into which areas of the knee wall to continuously seal. Hope that makes sense.
Thanks in advance for any assistance you can provide!
Nick – Either foam board or vinyl faced fiberglass will work. The foam board is much trickier to cut to size, the fiberglass is quite forgiving, so that’s why we use it. You definitely want to seal the edges with foam, though, that’s the main point of the air sealing. With a good air seal, the condensation won’t be that big of an issue.
The area below the knee walls in the floor joists is the critical junction, be sure to check out the diagrams. There is also often leakage below the bottom plate, or the bottom of the wall, be sure to seal that spot as well.
Good luck!
Good luck!
If I could ask some follow up questions…we will have ridge venting,some soffit venting (see below), baffles and batts between 2×10 rafters. Should I consider any other treatment (i.e. radiant or air barrier) for the rafters/roof?
We can only have soffit venting on half of the front of the house because we have a porch that comes off the on the other half. The porch has a sizable gable vent, but I doubt it will function as well as a soffit vent would. Based on the diagrams, it looks like I should consider gable venting on the side gables to create cross ventilation through the area behind the knee wall. If I do that, will all these various ventilation methods work together or at cross-purposes? Any other ideas for venting the area behind the knee wall where the porch precludes the use of ridge venting?
Thanks again!
Vinyl faced fiberglass is tough to find at big boxes, you might want to buy some reflective insulation or housewrap. Stuff fiberglass under the floor to give you a backer, put a piece of airtight material against it, and seal the edges with foam.
Radiant barriers on the roof won’t do you a ton of good if you do your job well in the knee wall attic. It may make sense in a warm climate, but not in Cleveland where I am. Whatever you do, don’t put insulation directly against the roof, you could cause a condensation point and rot the roof deck. Good luck!
Get the HVAC Guide

It's free! Make buying a new furnace, air conditioner, or heat pump less stressful.











What are your thoughts about keeping all the insulation in the plane of the rafters and foregoing the knee walls altogether, effectively turning the storage areas into conditioned space?