Why won’t my air conditioning keep up on hot days? Why is upstairs so hot?

It was almost 100 degrees here in Cleveland on Saturday 7-7. (That’s hot for us Midwesterners, folks in Lousiana probably think we’re wusses.) Most of us, including me, cowered in our houses like there was a blizzard outside. I sweated just thinking about going outdoors.
Meanwhile, was your air conditioner cowering as well? Did it keep up? No? What the heck! Why can’t it do its job? You pay the company with the service contract to come check it out every year, shouldn’t it keep things cool?
Leave your poor air conditioner alone! It’s not its fault! (Probably. Sometimes it needs a recharge or your ductwork is leaky and/or inadequate.)
Time to find the root cause; your air conditioning not keeping up is actually a symptom of energy leakage. I’m going to dig pretty deep here, so here we go!
Here are the real causes:
1. Radiant Energy (with a side of convection and conduction)
2. Temperature Stratification & Reverse Stack Effect
3. Lack of Insulation
4. Holey Ceiling with Air Leakage
Radiant Energy Layman’s Definition (Jargon Demystified!) – Radiant energy only travels in one direction and does not need matter to transfer through, like convection (gas and fluid) and conduction (solids). The sun and fire are the best examples. Radiant energy is essentially unseen light, but you feel it when you walk out of the shade into the sun.
Trying to solve a comfort problem in your home?
This article is getting older. I wrote it when I was an insulation contractor. I’ve since learned about HVAC as well (heating, ventilation, and air conditioning). HVAC has a large effect on comfort.
Since 2013, we’ve executed some pretty wild projects you can check out in the case studies, but more importantly, I wrote a book about what we’ve learned. The Home Comfort Book will help you avoid wasting thousands chasing symptoms by teaching you what root causes to problems are. The first chapter is available free here:
OK, Back to it
The sun beats on your roof, which radiates that heat into the attic. Here are a couple pictures of roofing temperatures, 120 and 130 degrees. 140-150 happen in poorly ventilated attics sometimes.
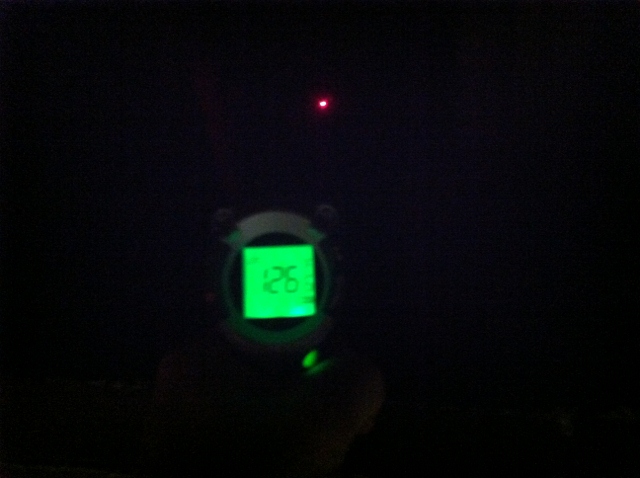
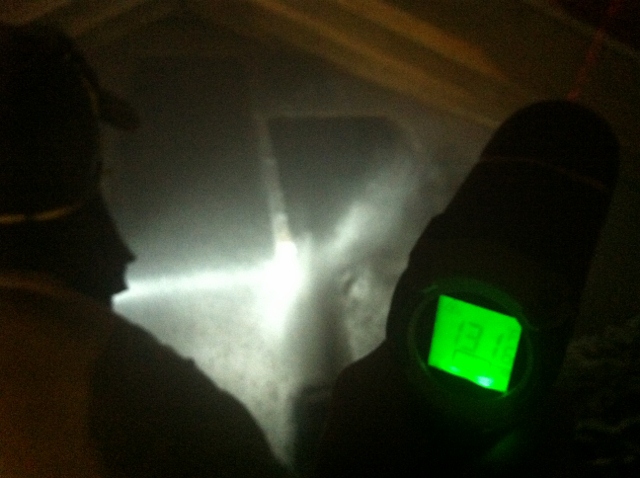
The second one was on a 90 degree day recently, about 11:30 AM. Scot, one of my employees, was a trooper finishing up in an attic.
Temperatures peak in an attic in late afternoon or evening, when the sun has been beating on them the longest. Just in time for you to come home from work and notice the house is REALLY hot. It is also seriously dangerous to go in an attic at 4 or 6 PM.
These extreme temperatures are caused by the sun’s radiant energy. That 130 degree air is trying to get into your house! If your air conditioner is trying to hold 70 degrees, that is a 60 degree difference it is trying to make up for with only a few inches of insulation trying to stop the heat. It’s like wearing a spring jacket on a 20 below day – it just doesn’t cut it!
Temperature Stratification (Jargon Demystified!) – Heat rises, so the higher you go in your house, the hotter it gets.
If you ever had a warehouse job, you know that when you get close to the ceiling in a Wal-Mart or factory, or any other large building, it gets hot on the ceiling, often 20-30 degrees hotter than on the floor.
It should be 2-3 degrees hotter per story. Many homes experience 10-15 degrees per story. They need building science. Once applied, here is what you get:
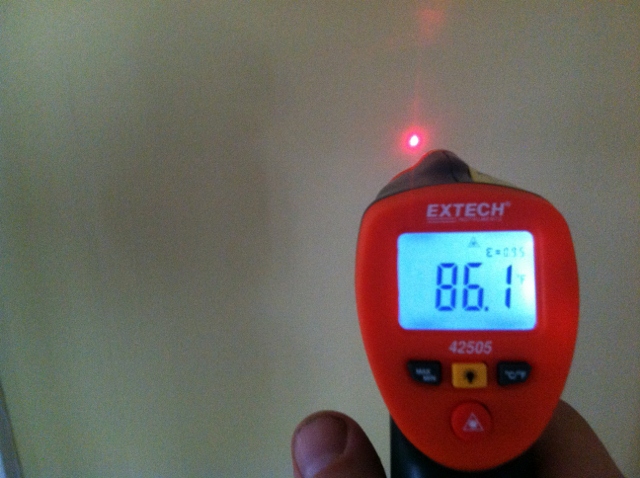
This is the first story of my house on an interior wall. It is 86 degrees. (I don’t have air conditioning. I head for the finished basement!)
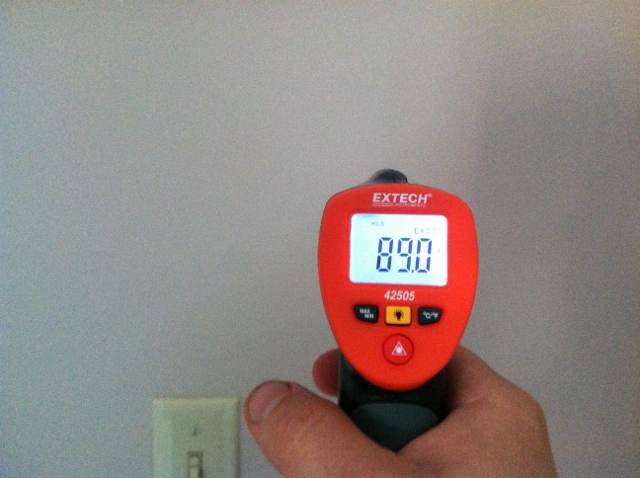
This is on the second floor of my house, right below the attic hatch, which is often a hot area. At 89 degrees, it is almost 3 degrees hotter than downstairs.
Because I know a guy who will do it cheap, I have about R-80, or about 2 feet of cellulose in my attic. Not bad for an 1835 house! This means that I only have a 3 degree rise in temperature from my first to second floor.
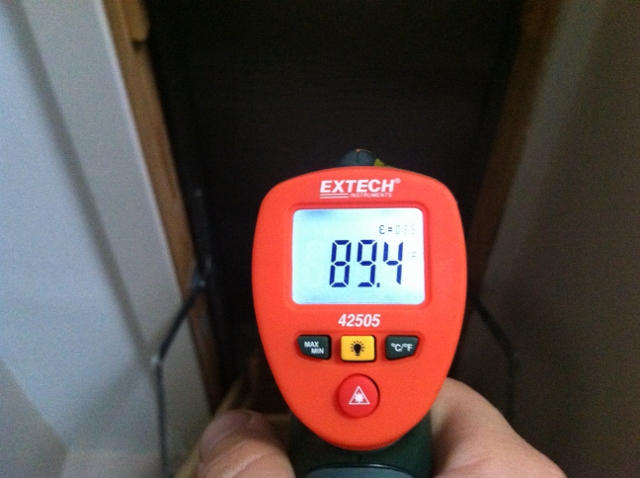
I have pull down stairs to access my attic. I love Attic Tent pull down stair covers, they do a fabulous job stopping air leakage. I also have a 1″ foam board cover over the Attic Tent. This is the largest potential hole in my ceiling, but at 89.4 degrees it is only .4 degrees hotter than the wall below it. Temperature stratification has been whipped into submission!
That’s not quite the whole story, though. A well insulated and air sealed attic will reduce temperature stratification, but why?
Reverse Stack Effect (Jargon Demystified!) – In the winter, heat rises in your house and exits in the attic, just like a smoke stack. Heat also goes to cold, though. In the summer, the hot air from the attic pushes into the house, letting hot, muggy air in and roasting your second floor in the process. It is called reverse stack effect in summer.
Here is what the winter stack effect looks like. Note the air escaping through recessed lights, the attic hatch, and so forth. The air to replace it comes from the basement. More to come on air leakage in a minute.
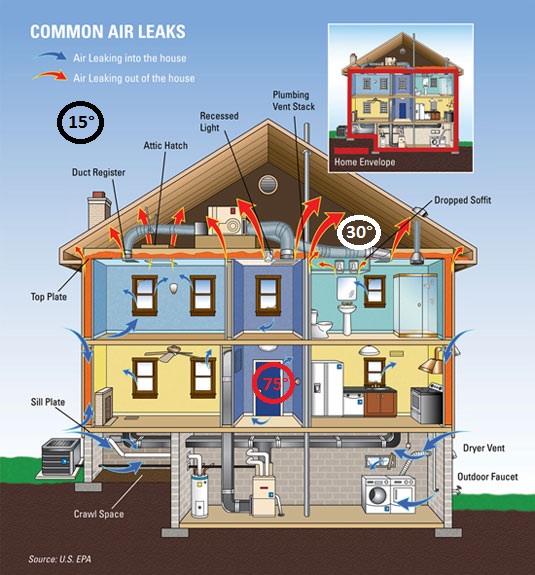
Regular stack effect makes a lot more sense than the other way around, reverse stack effect is a little confusing, hopefully I can make it make sense. Cold air is denser and falls naturally. Heat flows towards cold, and since the inside of your house is cold relative to the attic, the 120-140 degree attic air pushes into the house and out through the basement. Here is what the reverse stack effect looks like in summer.
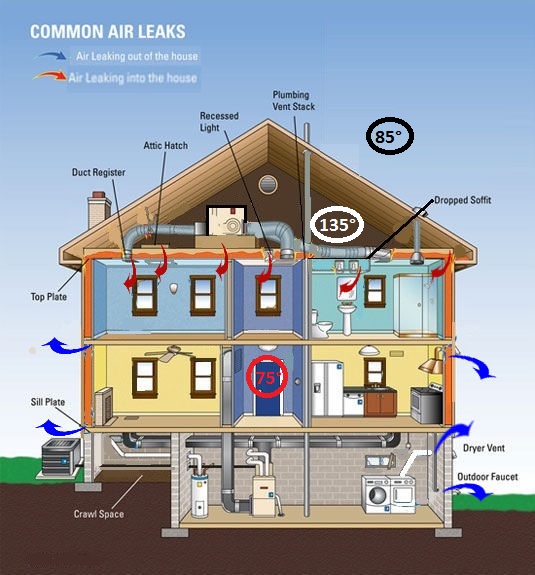
Now that you understand the theory behind your uncomfortable attic, let’s dive into the practical part – how you actually fix it! There are 2 parts to the solution:
1. More insulation. Most attics in older homes only have 2-3″ of insulation like this.
.jpg)
This is about R-6 to R-9. The Department of Energy recommends R-49 up to R-60 for our climate zone in Northeast Ohio. This is not enough to keep the heat out of the 2nd floor!
Even if you have a newer home, until 2008 Ohio code was only R-30 (now it is R-38 here), like this:
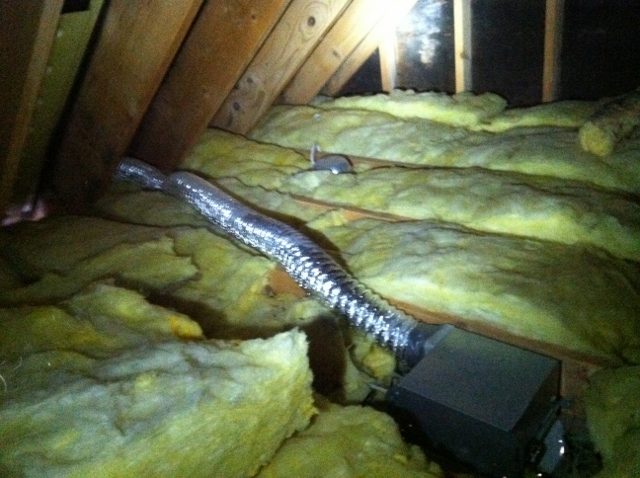
This addition from about 2004 has R-30 fiberglass batts. Note the fact that you can see wood studs. Those only have an R-value of 6 or 8, depending on whether they are 2×6 or 2×8. They are thermal bridges, allowing a lot of heat to pass through them and not the insulation. Blown insulation does a better job here. Plus, note the bathroom fan in the foreground and the recessed light in the background (the metal hump). These are both holes in the ceiling. Which brings us to:
2. Holey Ceiling with Air Leakage
Thermal Bypass (More Jargon Demystified!) – a hole through your attic ceiling that leaks air from inside your house to the outside.
A thermal bypass can be a recessed light, plumbing stack (or poo pipe as one of my customers called it), ceiling fan, light fixture, chimney, attic hatch, open wall cavity, or any number of other things.
Air leakage is bad. It lets cold air inside in the winter and hot air inside in the summer. It causes drafts in the winter and muggy spots in the summer. Plus it allows a ton of moisture to transfer into your attic, which can cause mold. There really isn’t an upside. It’s just plain bad.
Put your hand by your attic hatch on a hot day, is it hot? Then heat is leaking in.
Regardless of whether your house was built in 1835 or 2012, you have air leakage in a holey ceiling.
Here are a few actual examples of air leakage.
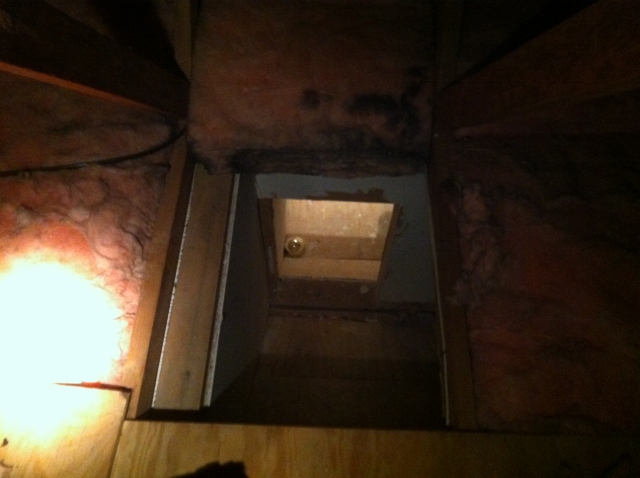
This attic hatch actually had 3 hatches over a stairwell, the top had no proper cover, the middle that you can see below also had no cover, then there was a door at the bottom. This house had major comfort problems on the second floor, even though it had R-19 in the attic.
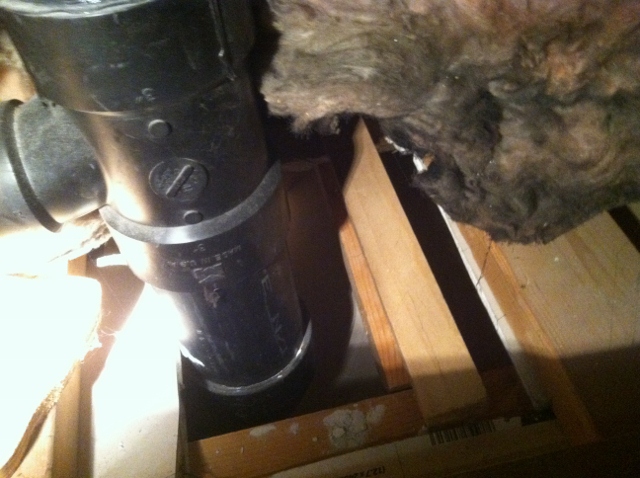
This large hole around a plumbing stack (the black pipe) went all the way to the basement. It is essentially a chimney for air to move through. Note the dark fiberglass insulation, a surefire sign of air leakage. Yuck. And very typical.
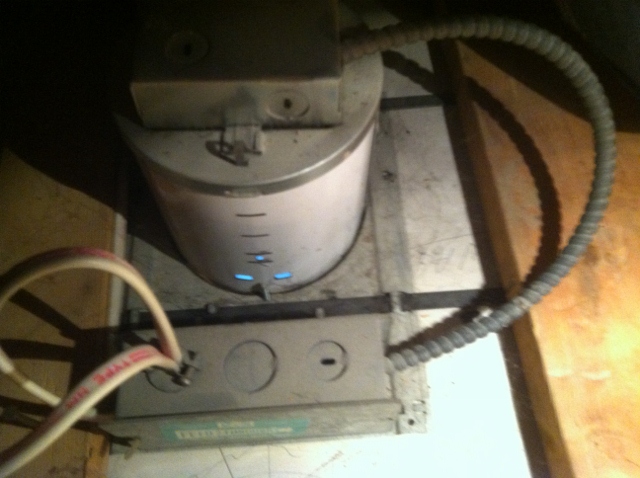
This is a recessed light not rated for insulation contact (non-IC). These leak like sieves. Note the blue light coming through 3 holes in the white can. In fact, when the blower door was turned on in this house it sucked black dirt from the attic in and stained the ceiling. Non-IC lights are usually older and found in 1960-1980 homes, but they are still made and (gasp) installed today because they are $5-10 cheaper than a good one. Your new recessed lights stink too.
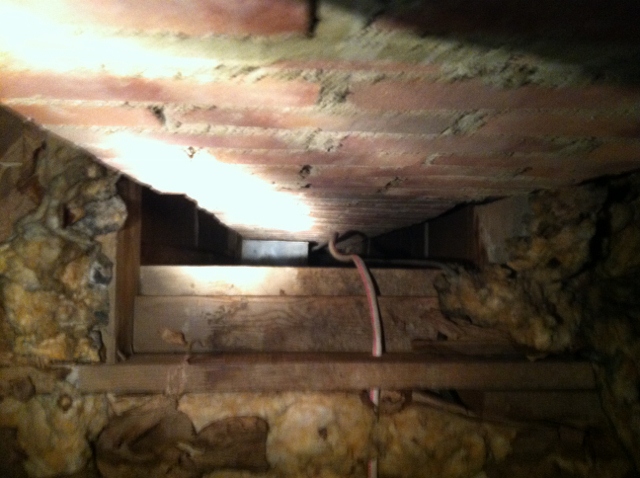
This is looking straight down the hole next to a chimney in a 1950s house. This hole went all the way to the basement. A chimney outside the chimney!
Conclusion: Stop Blaming Your Air Conditioner For Your Hot House!
It’s just physics. Heat rises is one part – temperature stratification. The second part is reverse stack effect, or heat also goes to cold, which is what happens when hot attic air and radiant energy push into your living space through air leaks and thin insulation.
The solution isn’t to call your AC guy and complain.
The solution is to air seal your attic and add more insulation.
As proof, I showed you a 3 degree difference on my house between the first and second floors due to a well insulated and air sealed attic.
UPDATE: I’ve learned a lot since then. The puzzle is much more complicated.
Like I said This article is getting older. I wrote it when I was an insulation contractor. Too often, I heard that problems hadn’t been solved. It bothered me. A lot. I wrote about it in Confessions of an Insulation Contractor.
We shifted Energy Smart to a more comprehensive process that involves diagnosing a home first, then making changes based on what the house needs to solve the problems clients come to us with.
HVAC (heating, cooling, and ventilation) also plays a large role. The puzzle is more complex than I used to think.
I wrote a book about what we’ve learned. The Home Comfort Book will help you avoid wasting thousands chasing symptoms by teaching you what root causes to problems are. The first chapter is available free here:
Comments:
http://www.cleanairheat.ca/air-conditioners.php
Get the HVAC Guide

It's free! Make buying a new furnace, air conditioner, or heat pump less stressful.


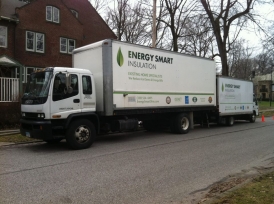
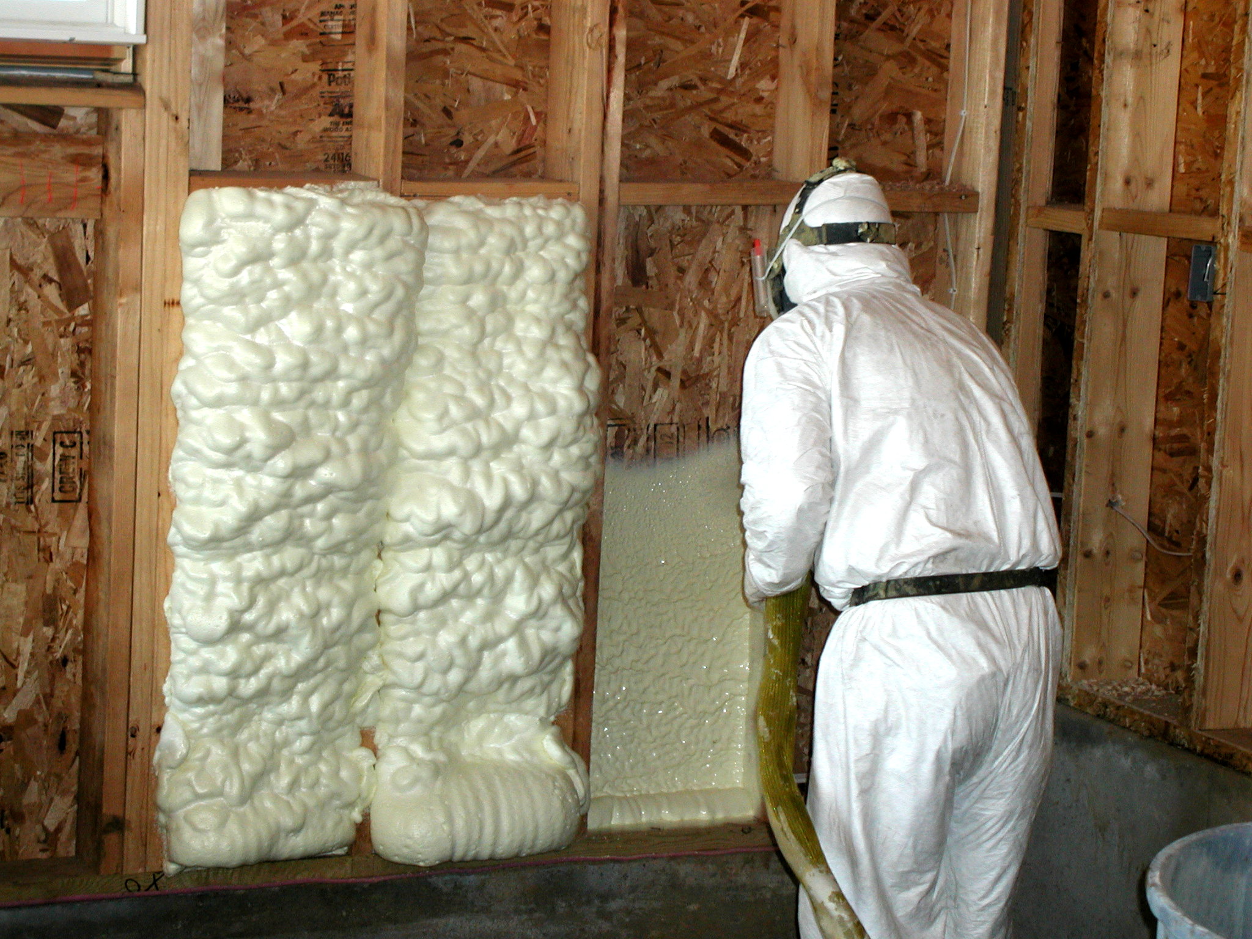
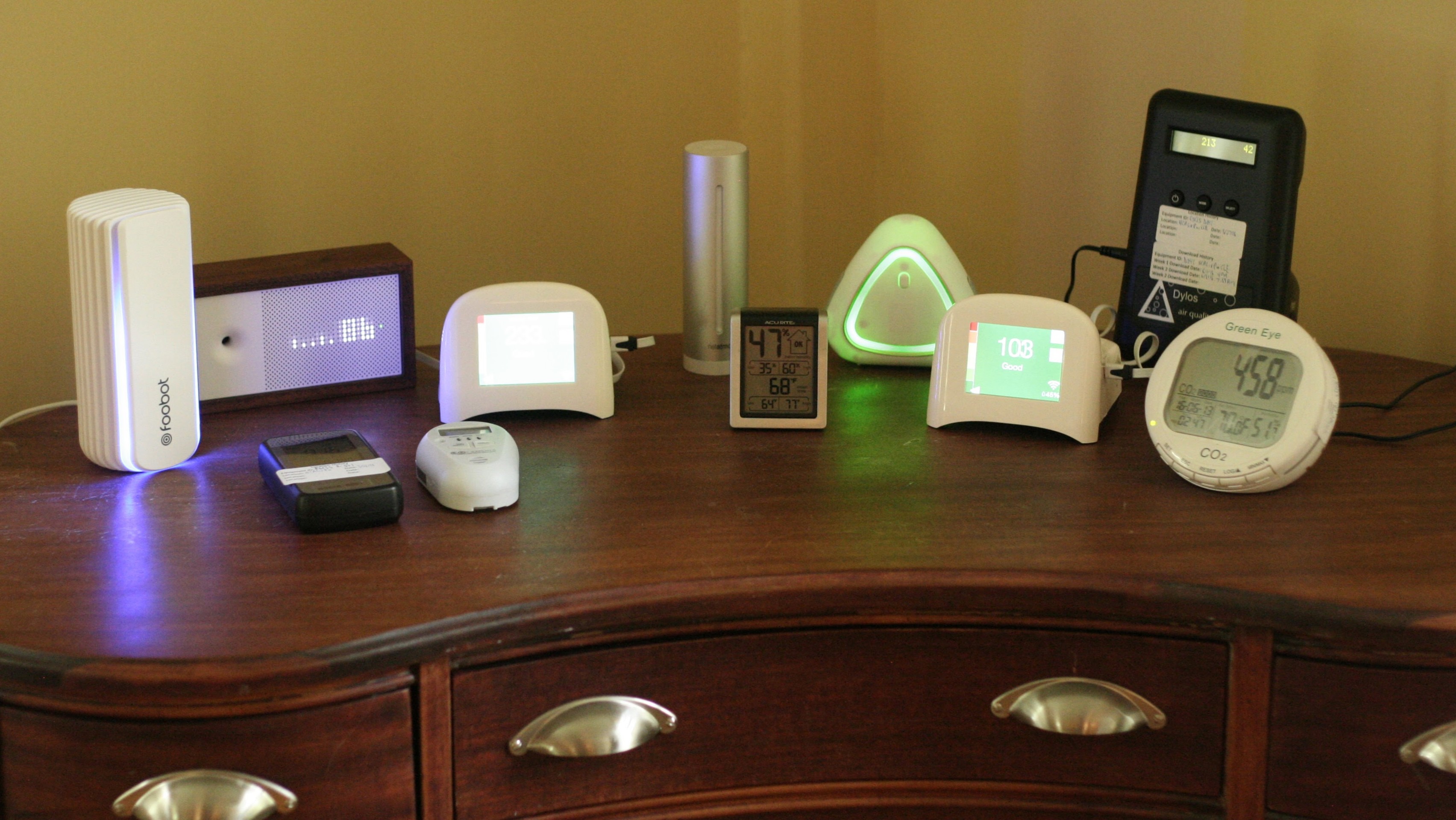
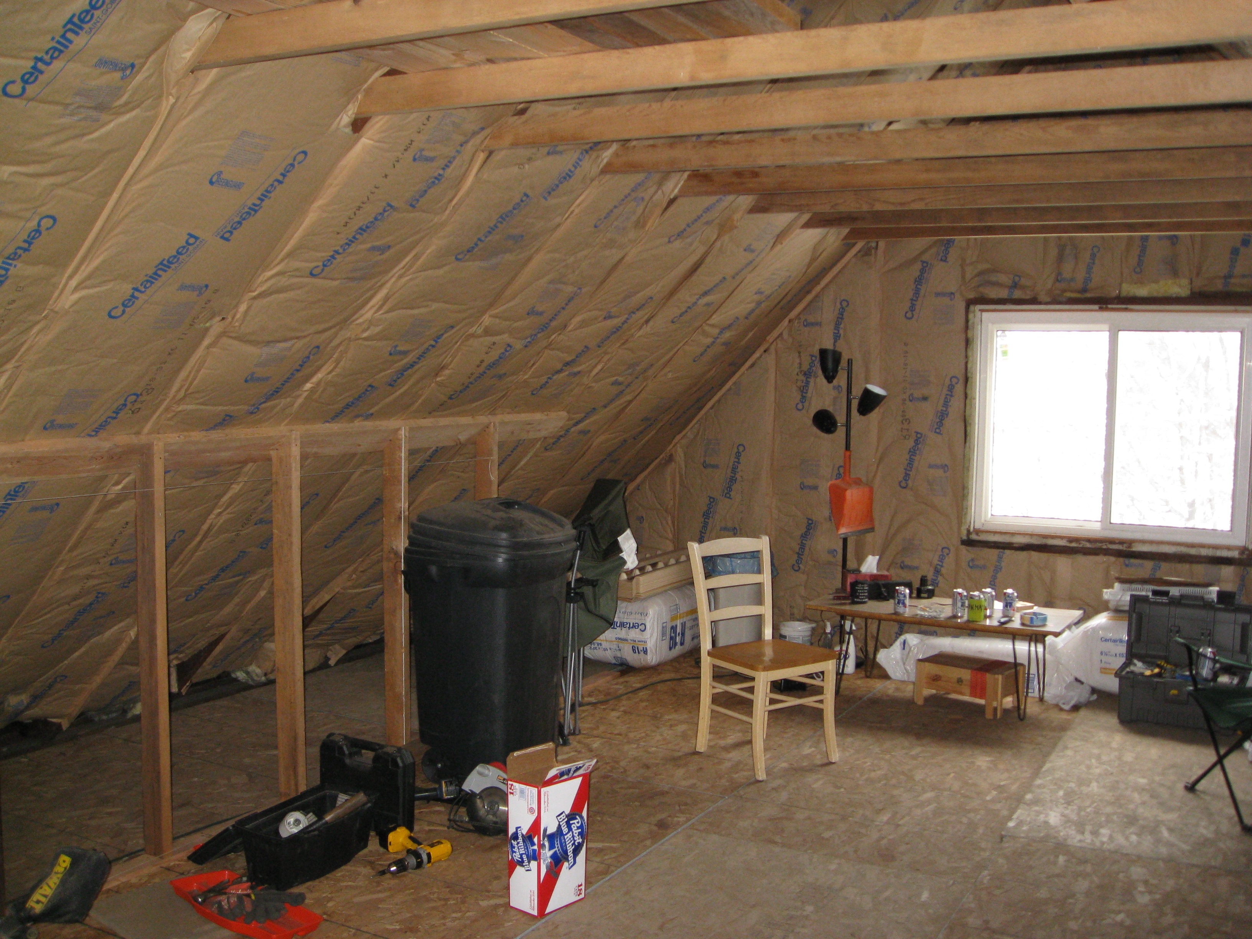


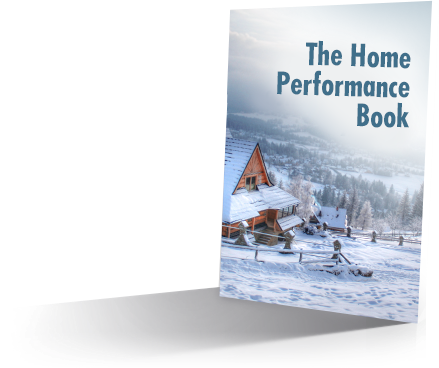


John Baumgartner
Energy Control Cellulose
800-45-6429