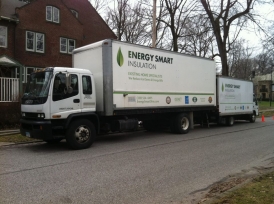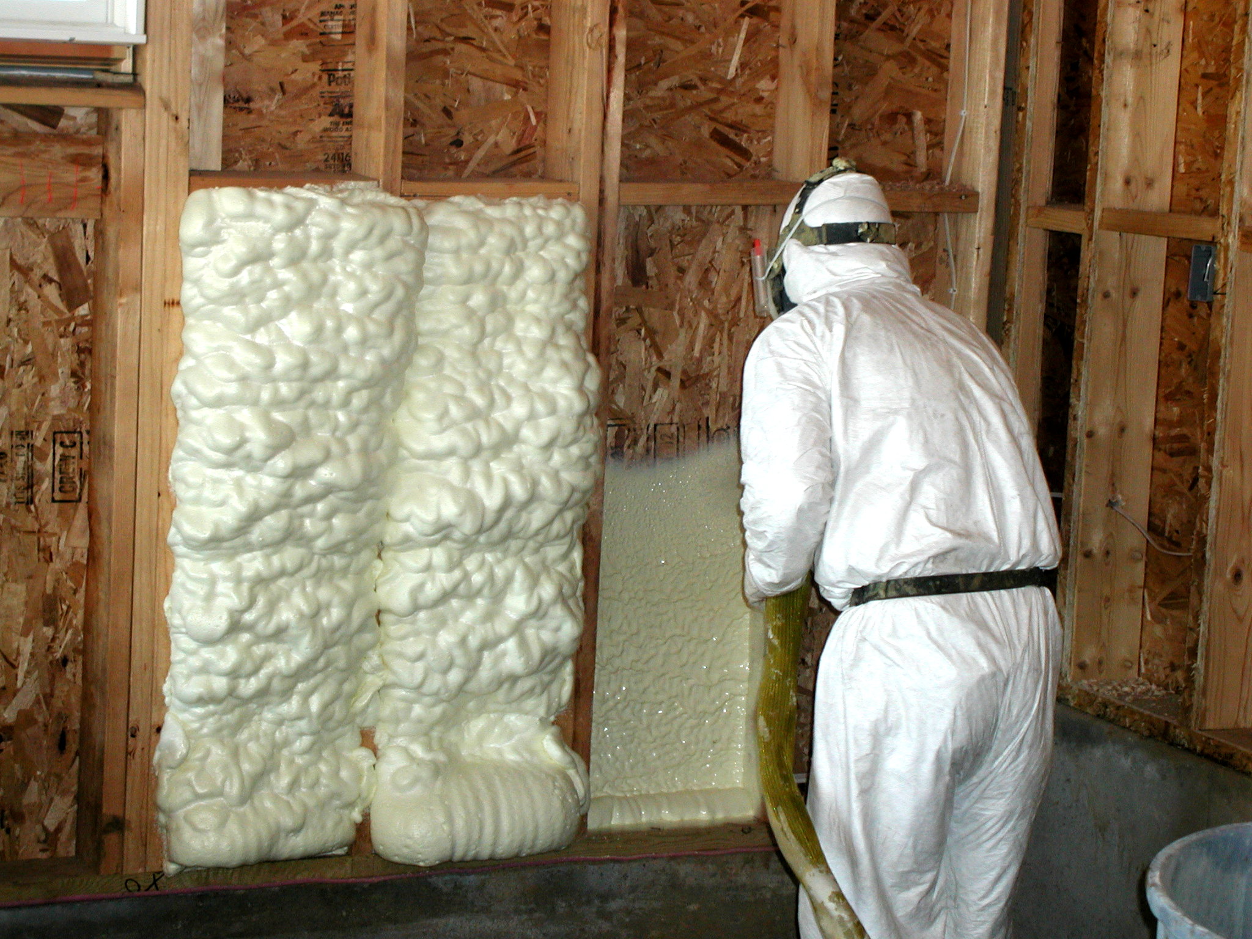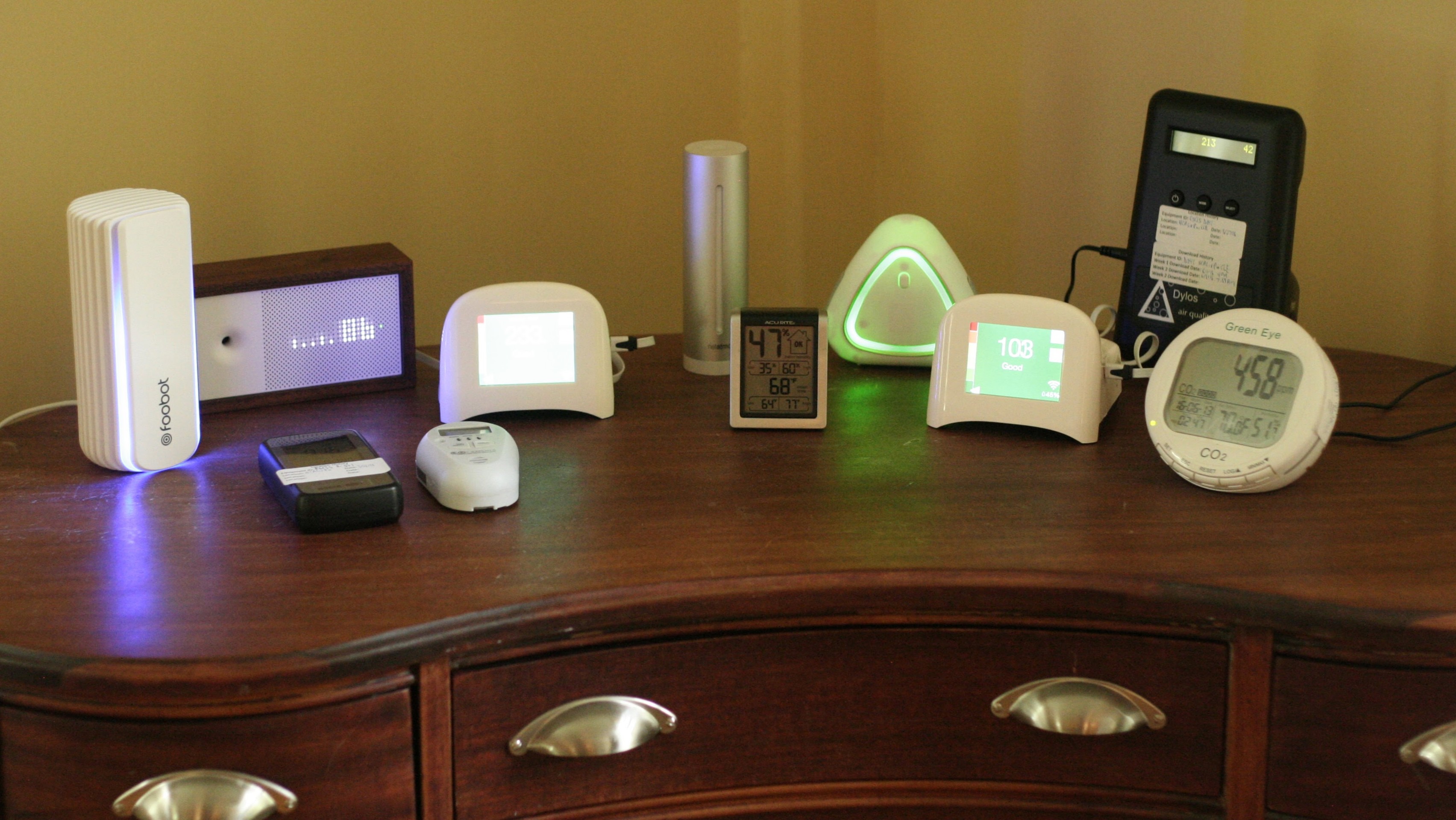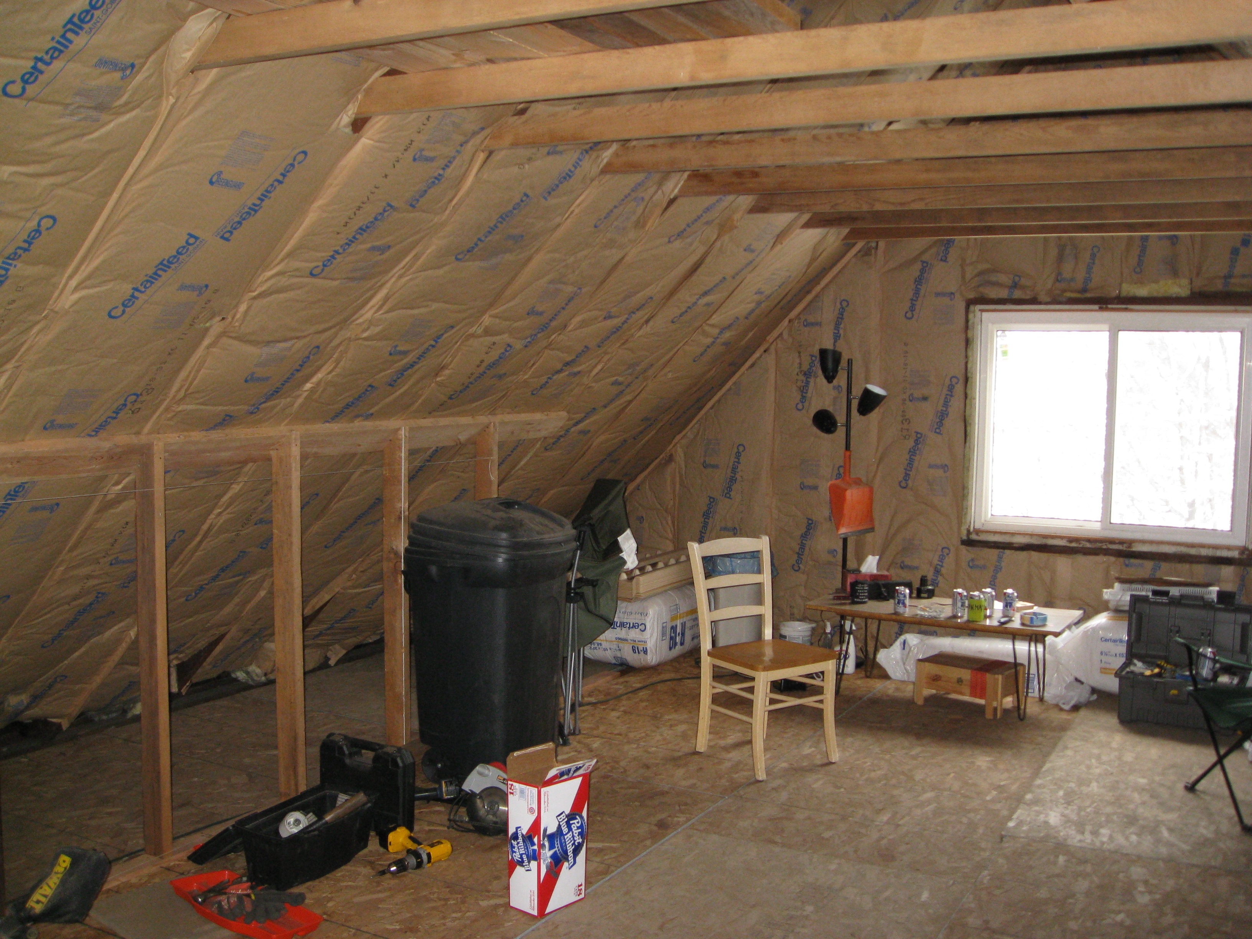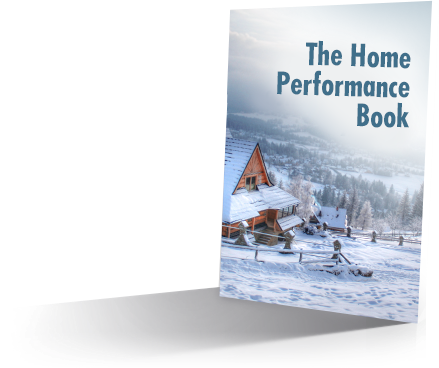Habitat House Part 4 – HVAC Planning and Design
Habitat House Part Four – Planning the HVAC System
This is the fourth part of this series about a Deep Energy Retrofit on a Habitat for Humanity of Portage County project in Ravenna OH. The first part talked about priorities and budget, the second part showed what we found in the energy audit, the third part was the problem solving part of the planning process.
This part is all about designing the heating, ventilation, and cooling systems for the house (HVAC).
A few years back, my partner and I were involved in another Deep Energy Retrofit project (DER). A DER is defined as achieving 70%+ energy savings. My first DER was the Tree House at Hiram College. It converted a 1900 home into the Environmental Studies Department and is used as both classrooms and offices. This project is a chance to take what we learned on that project and improve upon it. Of course we’ll break a few “rules” in the process.
While the Tree House project was a success, it has the lowest energy use per square foot of any of my clients with occupied homes, there were a number of things about the HVAC system that could have gone better. At the time I was just beginning to learn about HVAC, and got told to buzz off with my suggestions. Between my learning since then, occupant interviews, on site observations, and Indoor Air Quality testing with Air Advice and Foobot IAQ monitors, my priorities and understanding have shifted.
A quick definition: a Fresh Air System, aka Mechanical Ventilation, is a system that purposely brings in outside air to make the air inside a building fresher and healthier. Think of it like a small window open 24/7/365.
Here are the main things that bothered me at the Tree House:
-
Wrong Size Fresh Air System – Initially a gigantic fresh air system was installed, it was about 5 times larger than necessary. A commercial contractor had specified the unit, and used something they were familiar with but that was inappropriate for a 2000 square foot home. It would have been at home in a 10,000 square foot warehouse. Thousands of dollars were wasted.
-
Single Speed Fresh Air System – Most of the time a home doesn’t need that much fresh air, such as when no one is home. A trickle is enough. Sometimes you need lots of fresh air, like during a party or after burning dinner (guilty as charged.) The second fresh air system at the Tree House is single speed, so it can’t be adjusted to lower or higher speeds. It’s either on or off. This feels like a missed opportunity.
-
Comfort Problems from Fresh Air System – While many fresh air systems “temper” the incoming air by heating it with outgoing air, if it’s 5 degrees outside the air coming out of the vent into the house could be 40 degrees. In the classroom this was a problem. None of the students wanted to sit near the fresh air vent. The outside air needs to be mixed within the house, and preferably not blown onto occupants.
-
Poor Heating in the Basement – A separate heating system was installed in the basement because a heat pump unit was not installed down there. It will be a future classroom, so heating and cooling would be good to have. It would have been easily possible by deleting one of three heat pump units on the second floor and moving it to the basement. A radiant floor is used for heating, it works well, but has no cooling capability which could be important once it’s a classroom.
-
Poor Dehumidification – Being a tight house, humidity levels ran too high much of the year (above 50% relative humidity) but especially through the fall. The house smells a bit musty sometimes because of this.
-
Poor Filtration – IAQ tests show that there is often a problem with too much dust in the air of the TREE House. I’d like to have better control over whole house filtration, neither the mini splits nor the fresh air system provide this.
Using this newfound knowledge, here is my priority list for HVAC.
Energy Smart HVAC Priority List
-
1. Load Matching: Most HVAC is single stage, it’s either on or it’s off. Most of the year, we only need a little heat or a little cool. This can make it very hard to control comfort. Imagine driving a fast car on the highway with an on/off switch instead of a gas pedal. (I demonstrate in this video.) When you have multiple stages, you can get closer to a gas pedal, making it much easier to control comfort. Two stage equipment is like having medium and high. Modulating equipment has three or more stages and can much more accurately match what the house needs at any given moment. It must be as small as possible for this to work, though.
-
2. Continuous Whole House Filtration: The World Health Organization considers particulate matter, or very small dust particles, to be the world’s largest single environmental health risk. Cleveland Ohio was the 10th worst on the American Lung Association’s 2014 list of peak particulate concentrations in the US. We inhale small particles, and if they’re small enough, they go directly through our lungs into our bloodstream. A good furnace filter can help reduce this, but you have to run the fan all the time. The more I learn about Indoor Air Quality, the more this comes up.
-
3. Dehumidification: Almost all homes are damp some of the year. Tighter homes often are often too damp all year because they don’t let moisture out. This can lead to mold, mildew, rot, insects, respiratory problems, bad smells, and more. Dehumidification needs to be available 24/7/365. Lower humidity in summer leads to much better comfort as well.
-
4. Fresh Air: All homes, but particularly tighter ones, tend to get stale inside.If you ever want to open the windows in your house, that’s a sign that the indoor air isn’t fresh. Bringing in fresh air is like having a window open 24/7/365.
-
5. Right Place at the Right Time: Having a duct in every room is best because you can put the right amount of heat or cool into any given room.
-
6. Humidification: A central humidifier can add moisture in the winter when it’s very dry. This can reduce dry skin, sinus issues, and flu spread. It’s unlikely to be a problem with this home.
-
7. Easy to Service: Almost any company and any tech can work on simpler equipment.
Breaking the Rules
There are several ingrained thought patterns in the Building Science world that my partner and I want to challenge with this project, and thankfully this Habitat affiliate is game for coming along:
-
1. No Mini Split Heat Pump – This is the usual method for heating tighter homes. A heat pump is simply an air conditioner that can run backwards, so it can heat as well as cool.
-
2. No Furnace – In fact, we’ll remove the gas meter entirely.
-
3. Only One Duct System – Normally fresh air is done through a separate, smaller, duct system.
-
4. Pressurization Strategy for Fresh Air – Normally houses like this use a “balanced” strategy where equal amounts of fresh air from outside is brought in while stale air from inside is pushed outside. Instead we will effectively blow on the house like a balloon. (Very, very, very, gently. Did I mention very?)
-
5. No Energy Recovery – Normally in fresh air systems some of the heat is recovered from air going out to the air coming in. We believe these energy savings are smaller than most think, and some of the savings are lost by running the fan continuously.
-
6. Whole House Dehumidification – In our quest to tightly control moisture levels inside the house and prevent recurrence of mold, we need to make sure the house stays dry. By pressurizing the home with dry air, we’ll dry out building materials. Moisture will likely be a year round problem for this home.
Mini Split Heat Pumps – Strengths and Weaknesses
Normally, on a home like this with a very low load (meaning it doesn’t take much to heat or cool it), a device called a mini-split heat pump would be used. Scott Craven, Habitat of Portage’s construction manager has used these on other projects. It’s what the Tree House used. This is one “head” on the wall of the classroom at the Tree House. There are four of these in the house.
On the outside is a condenser very similar to what you have with your air conditioner:
While mini splits are amazing at load matching, they come up very short on several things:
-
– Poor Filtration – They have very small filters, not good enough to catch the small particles that can harm us. The air only comes from one room of the house, there is no central filtration.
-
– No Fresh Air – They don’t have a duct system, so you can’t add fresh air to the duct system. (There are ducted systems, but other limitations prevent this as well.)
-
– Tricky to Service – Their compact size makes them somewhat harder to work on than traditional furnaces and heat pumps. While standard units can handle missing a service call or two, mini splits like a bit more TLC.
-
– Fewer Techs are Trained – Not all companies or technicians have the training to work on them. Almost anyone can work on a traditional furnace or heat pump.
With filtration becoming one of the top things on my list, not having that ability kicks them out of the running for this design. I worked with the very capable technical reps Rob Benefiel and Chris Brown of Goodman/Daikin (a major HVAC manufacturer) to explore if there was a way to use mini splits and still get filtration and connect them to a fresh air system. Due to several technical issues, it’s not possible. I admit my tail was between my legs for a while, it bummed me out.
You Can’t Always Get What You Waaaannnt
As I mentioned in the first part of this series, sometimes budget or technical problems get in the way of getting everything you want. I really, really wanted to hang on to load matching and use a mini split, but there just wasn’t a way to make that happen. It was time to compromise.
In addition to very helpful technical support, Goodman and Daikin offer a substantial discount to Habitat for Humanity on their equipment. Goodman and Daikin equipment is often one of the less expensive brands, so Goodman rose to the top of my list for this project.
Since my partner and I had taken mini splits off the table, we were back to standard equipment. Cleveland is a fairly cold climate, so you might expect that we would install a furnace instead. Actually, we recommended a standard heat pump, also called a split system heat pump. They look just like a traditional furnace, but nothing burns inside of them.
This house is small and will be very airtight thanks to the spray foam and some additional work on my part making sure it doesn’t leak much. This means it doesn’t take much energy to heat or cool it. Likely less than 15,000 BTUs. (A BTU is how much energy is released when burning a match completely from tip to end.)
The trouble is, the smallest furnaces commonly available are 40,000 BTUs. According to the energy model, which is basically a fancy spreadsheet that tells us how much it takes to heat or cool the house, that small furnace would have been a bit big for the house before upgrades. After upgrades, it will be at least twice as large as it needs to be.
A typical heat pump size is 24,000 BTUs, much closer to what this house will need, although still larger than I had hoped. The next article will talk about sizing the HVAC for this home, we do have one last trick up our sleeves.
This Is Not Your Father’s Heat Pump
If you’re like most people, you’ve heard that heat pumps are only for southern climates. Up until 5-10 years ago, you would have been correct. Heat pumps are similar to the battery in your car – as the temperature goes down, they make less power, precisely when you need more. Older heat pumps used to basically peter out around 20-25 degrees. Newer heat pumps still make a substantial amount of heat down to 0 F, some even go to -20 F.
We also love heat pumps because they don’t require fossil fuels and use electricity to heat your home instead. Many utilities now offer electricity entirely produced with renewable sources like wind and solar, so you can get off fossil fuels today at little to no extra cost. We view this as a critical piece to moving the US economy off fossil fuels without sacrifice.
What Do They Look Like?
Many are curious what a heat pump looks like. There are two parts of a traditional (non mini-split) heat pump. The inside part looks just like a furnace, it’s a box with a fan in it. Below the fan is usually the A-coil which looks like a car’s radiator folded nearly in half (in an A shape, hence A-coil.) Your air conditioner has an A-coil above the furnace, you just can’t see it. Here are some pictures from one of our installs.
This is a Carrier GreenSpeed heat pump during installation. If you didn’t know better, you’d think it’s a furnace.
The outside unit looks just like what your air conditioner has outside. Heat pumps are put on legs so they stay out of the snow. As one client quipped, “this is the droid you’re looking for.”
The heat pump above was added to a 1900 era home in Cleveland after Energy Smart Home Performance retrofitted the home. A friend of mine described the comfort inside as “womb-like”. It heated this home through the winter with aplomb and very low energy usage. This was my third all electric home. When this client had the gas meter removed, my client’s friends told him he was crazy. We now have the data to show he wasn’t. It can be done, and we find energy costs for good heat pumps are on par with natural gas despite gas being at record low prices.
Getting Some Fresh Air
Now that we’ve decided on a central heat pump system that will provide us with good whole home filtration, it’s time to figure out fresh air and dehumidification.
Most homes like this would opt for a balanced ventilation system that brings in fresh air and exhausts stale indoor air while recovering much of the heat. They are called Heat Recovery Ventilators (HRV) or Energy Recovery Ventilators (ERV).
The trouble is, in Cleveland, while it gets plenty cold in winter, it’s downright wet through spring, summer, and fall. In a tight house, the problem gets worse because any moisture that gets in has nowhere to go.
This leads us to a piece of equipment called a ventilating dehumidifier. This is ThermaStor’s UltraAire 70H model:
These bring in fresh air through a duct to the outdoors and run it through a very good filter (MERV 11 or 14.) They run this outside air and the indoor air through a whole house dehumidifier that uses about ⅓ the energy of a typical dehumidifier like you probably have in your basement. This one piece of equipment solves both the fresh air and the humidity problems because it can operate 24/7/365.
I’m extremely thankful that Thermastor, who manufactures these units, is donating one for this project! This was high on my wish list, so I’m thrilled to be able to have it in the project. We will be doing a great deal of datalogging, or tracking, to see how it performs.
This product lets us try the least common type of fresh air ventilation: pressurization. It pushes a little bit of air into the house, then the air has to find a way out somewhere. Some will go out through the remaining air leaks, some will likely go out the kitchen and bath fan vents.
As my friend and moisture expert Lew Harriman says,”if you dry the air, you dry the stuff.” Lew was co-author of the EPA’s Moisture Control Guide. To prevent reoccurence of mold, dry stuff is critical. The ventilating dehumidifier can help us do just that.
This also flies in the face of typical practice, where balanced ventilation would be used, bringing in and pushing out equal amounts of air. Both systems are typically $2500-$4000 each, so in most budgets we’re lucky to get one of them. Given the choice in my climate, I prefer the ventilating dehumidifier because I can handle moisture directly while also providing fresh air. Balanced ventilation (HRV/ERV units) only handle the fresh air part.
Many will challenge this because dogmatic thought says an HRV or ERV will save a lot of energy vs. bringing in untempered outdoor air. I’ll challenge right back – how much does it actually save? $50/year? $200/year? Has anyone actually measured? Our hypothesis is that the juice isn’t worth the squeeze. We will be datalogging the energy use on this house, we’ll share our findings. Failure will be very public if it goes that way…
Conclusion
As you can see, quite a bit of thought has gone into how we would like to tackle the heating, ventilation, and cooling of this project. The plan has been iterated several times already, and at this point, we hadn’t even presented to Habitat for Humanity of Portage County yet! Once we present, it will change some more.
The hope is, by doing our homework and solving a bunch of problems before they even come up, we’ll be able to get the rational and emotional sides of all the clients going the same direction. While this takes longer up front, it usually shortens the overall process.
All along the way, we hope to challenge and break some assumptions while being part of the team delivering an amazing home to the future homeowner!
Up Next: The Energy Model – Finding the Best Path for Objectives and Budget
Triple pane vs. double pane windows? Cellulose vs. foam? Just how tight should we try to make the house? An energy model helps us figure it out. What size HVAC do we really need? The next article will explore this, and you can bet some of it will surprise you.
Further Resources
Habitat DER Series Part 1: Principles, Priorities, and Budget
Habitat DER Series Part 2: The Energy Audit
Habitat DER Series Part 3: Planning Process – Insulation
Habitat Picture Album: Here is my Google photo album of the project. Feel free to share with attribution.
Foobot Indoor Air Quality Monitor: This is our favorite IAQ monitor. The device is simple, and it has a wonderful app. If you want to start to see the invisible inside your home, this is a great place to start, it measures particulates, chemical pollutants, temperature, and humidity.
Crawlspace Encapsulation Series: Allison Bailes of Energy Vanguard – The whys and hows. We’ll use all spray foam instead of foam board, but it’s the same idea.
Vapor Barrier? Vapor retarder? Perms? What the heck?: Energy Vanguard – A brief but more detailed description.
Humidity and Its Effects: Energy Smart Home Performance. When humidity is too high or too low it can cause lots of problems. This article walks you through them.
My Air Quality Stinks – But Now We Can Measure It – Porch Paint, VOCs, and Ventilation: Energy Smart Blog. I have a collection of Indoor Air Quality monitors. My wife recently painted our front porch and it made some of them go nuts. Here’s the story.
American Lung Association State of the Air Report 2015: This lists the worst cities by ozone, year round particulate pollution, and short term particulate pollution. Cleveland/Akron/Canton was 10th worst on year round particulates.
World Health Organization and Air Pollution: 1 in 8 global deaths is directly attributable to air pollution. “This finding more than doubles previous estimates and confirms that air pollution is now the world’s largest single environmental health risk. Reducing air pollution could save millions of lives.”
The Little Old House with Amazing Comfort: My friend and HVAC expert Cameron Taylor describes his experience inside the client home with the heat pump pictured above.
Lew Harriman on Indoor Air Quality Radio: Lew is one of my favorite guys in the Building Science world. He’s both knowledgeable and kind. IAQ Radio is a fabulous resource if you’re looking to go deeper. This episode is about investigating and avoiding moisture-related problems in existing buildings. His thinking slammed home the idea of a ventilating dehumidifier for me.
Dr. Jeff Siegel on IAQ Radio: Jeff is an IAQ researcher at the University of Toronto. His thinking has swung me towards much more filtration. He also thinks a lot about the building microbiome, which is the mixture of living organisms within a building. They can be good and bad. The science of what I do is still developing quickly, this is one guy to watch.
Get the HVAC Guide

It's free! Make buying a new furnace, air conditioner, or heat pump less stressful.


